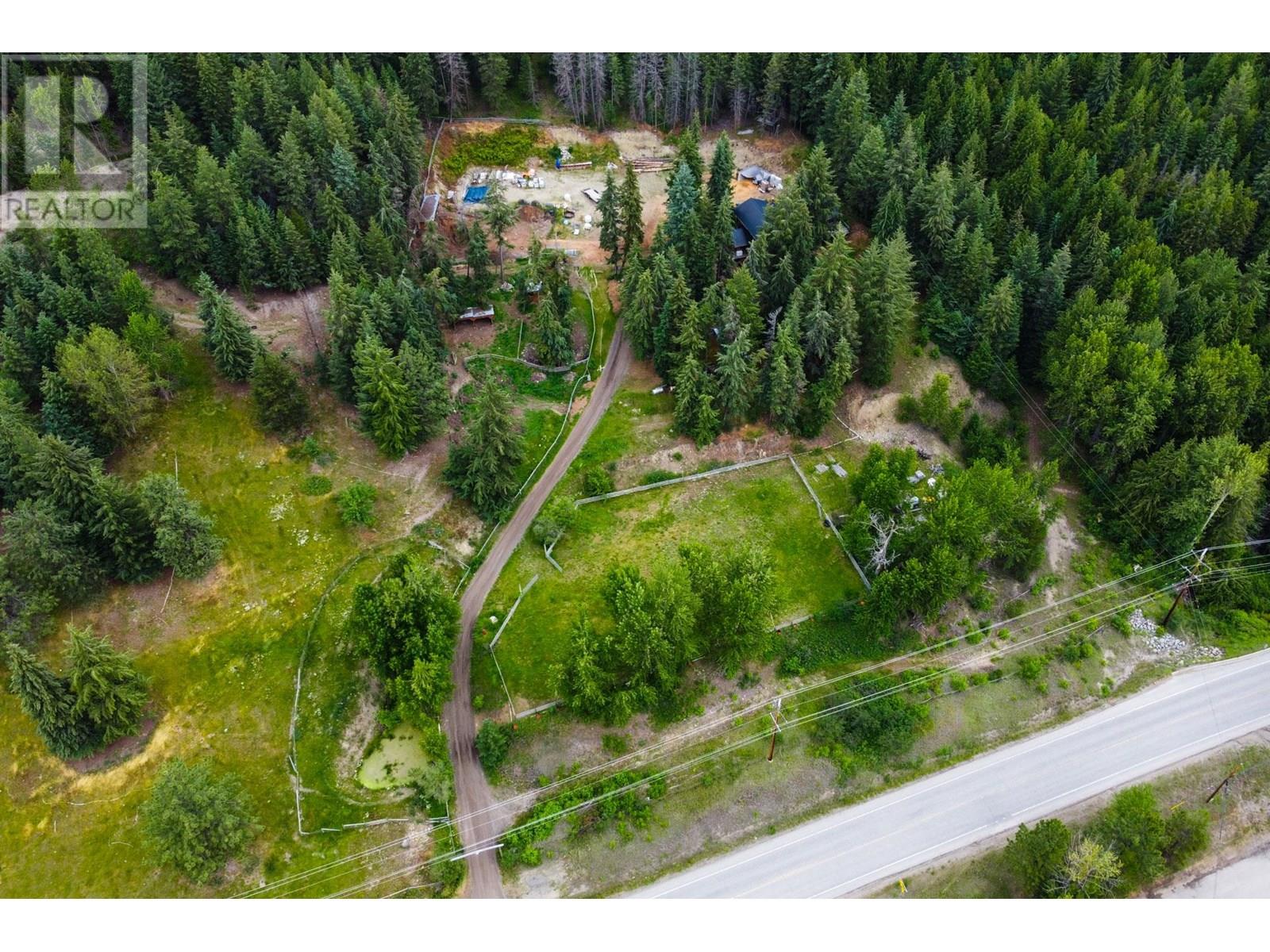4 Bedroom
4 Bathroom
3638 sqft
Log House/cabin
Fireplace
Stove, See Remarks
Acreage
$1,250,000
This 4 bdrm, 4 bath log house sits on 13 acres and awaits your final touches. New well and Biomass exterior boiler. 2 x 200 amp service, hydrants, irrigation, Farm status, riding ring, Spring, license to Cardinal Creek which runs through the property, metal roof, 2 shops, outbuildings. 30 minutes to Big White and 10 minutes to the nearest grocery store. Enjoy the community of Joe Rich! (id:41053)
Property Details
|
MLS® Number
|
10355315 |
|
Property Type
|
Single Family |
|
Neigbourhood
|
Joe Rich |
|
Community Features
|
Pets Allowed, Rentals Allowed |
|
Parking Space Total
|
10 |
Building
|
Bathroom Total
|
4 |
|
Bedrooms Total
|
4 |
|
Architectural Style
|
Log House/cabin |
|
Constructed Date
|
2000 |
|
Construction Style Attachment
|
Detached |
|
Exterior Finish
|
Wood |
|
Fireplace Present
|
Yes |
|
Fireplace Type
|
Free Standing Metal |
|
Heating Fuel
|
Wood |
|
Heating Type
|
Stove, See Remarks |
|
Roof Material
|
Metal |
|
Roof Style
|
Unknown |
|
Stories Total
|
2 |
|
Size Interior
|
3638 Sqft |
|
Type
|
House |
|
Utility Water
|
Private Utility, Spring, Well |
Land
|
Acreage
|
Yes |
|
Fence Type
|
Fence, Cross Fenced |
|
Sewer
|
Septic Tank |
|
Size Irregular
|
13.24 |
|
Size Total
|
13.24 Ac|10 - 50 Acres |
|
Size Total Text
|
13.24 Ac|10 - 50 Acres |
|
Zoning Type
|
Unknown |
Rooms
| Level |
Type |
Length |
Width |
Dimensions |
|
Second Level |
Full Ensuite Bathroom |
|
|
11'4'' x 5'5'' |
|
Second Level |
Bedroom |
|
|
13'7'' x 11'4'' |
|
Second Level |
Bedroom |
|
|
20' x 11'6'' |
|
Second Level |
Bedroom |
|
|
13' x 10' |
|
Second Level |
Full Bathroom |
|
|
13' x 10' |
|
Second Level |
Other |
|
|
24' x 26' |
|
Second Level |
4pc Ensuite Bath |
|
|
8'8'' x 10'4'' |
|
Second Level |
Primary Bedroom |
|
|
15' x 14' |
|
Main Level |
Utility Room |
|
|
5'6'' x 16' |
|
Main Level |
Mud Room |
|
|
10' x 6' |
|
Main Level |
Living Room |
|
|
22' x 13' |
|
Main Level |
Kitchen |
|
|
22' x 16' |
|
Main Level |
Laundry Room |
|
|
11'7'' x 9'6'' |
|
Main Level |
Full Bathroom |
|
|
9' x 11'7'' |
|
Main Level |
Dining Room |
|
|
19' x 16' |
|
Main Level |
Exercise Room |
|
|
11'3'' x 19' |
|
Main Level |
Foyer |
|
|
11'9'' x 16' |
https://www.realtor.ca/real-estate/28648401/8600-33-highway-kelowna-joe-rich

































































