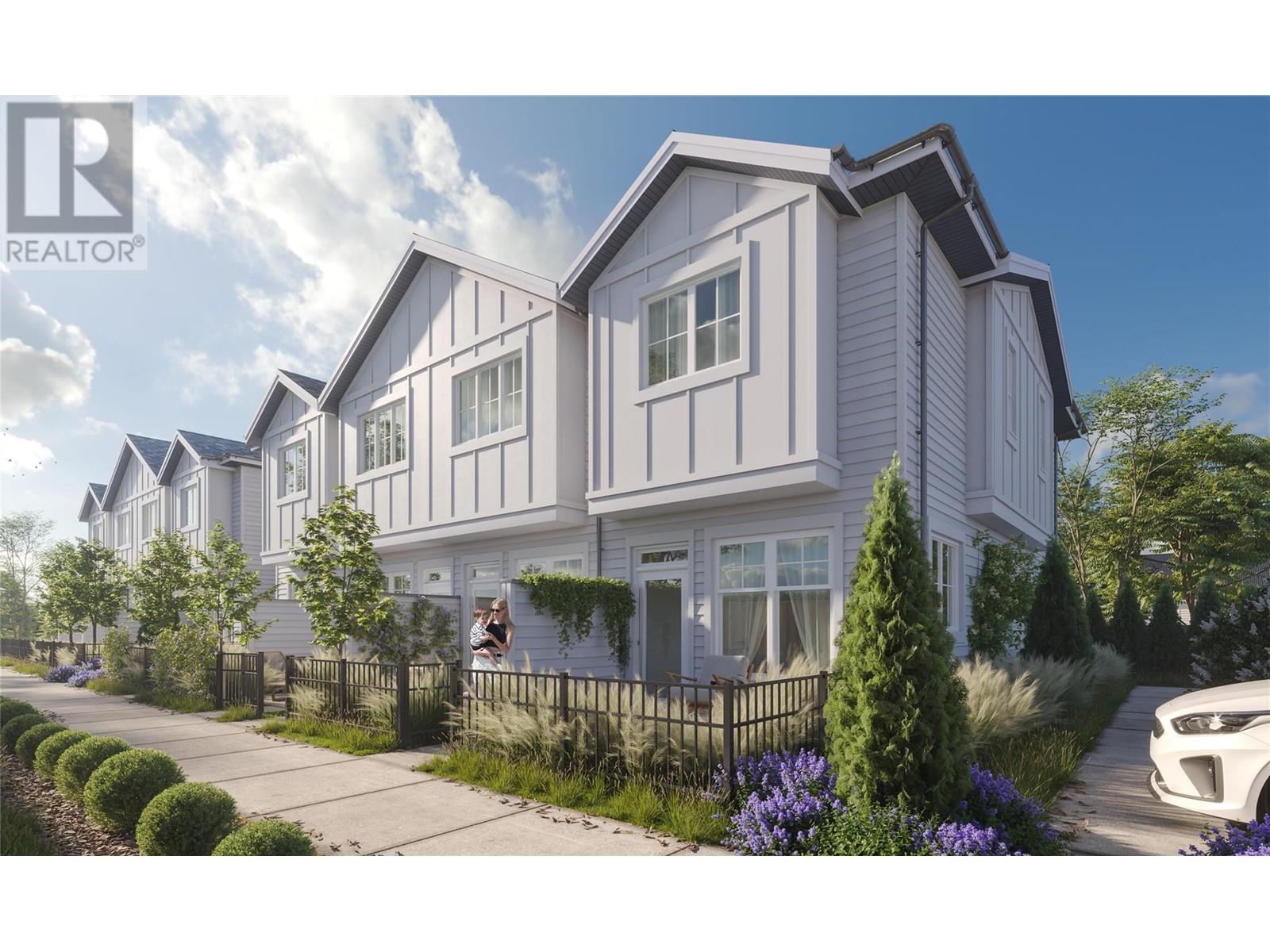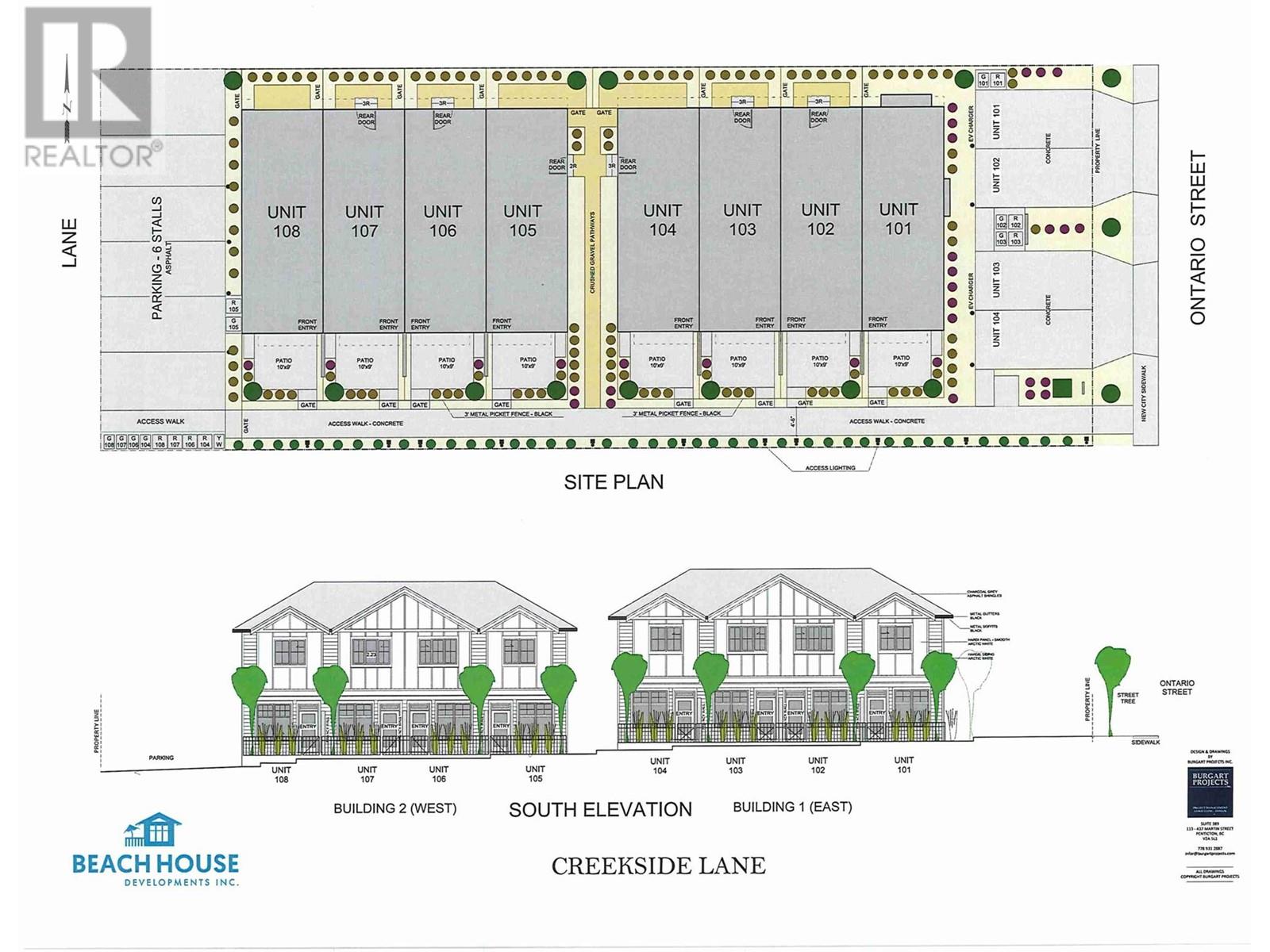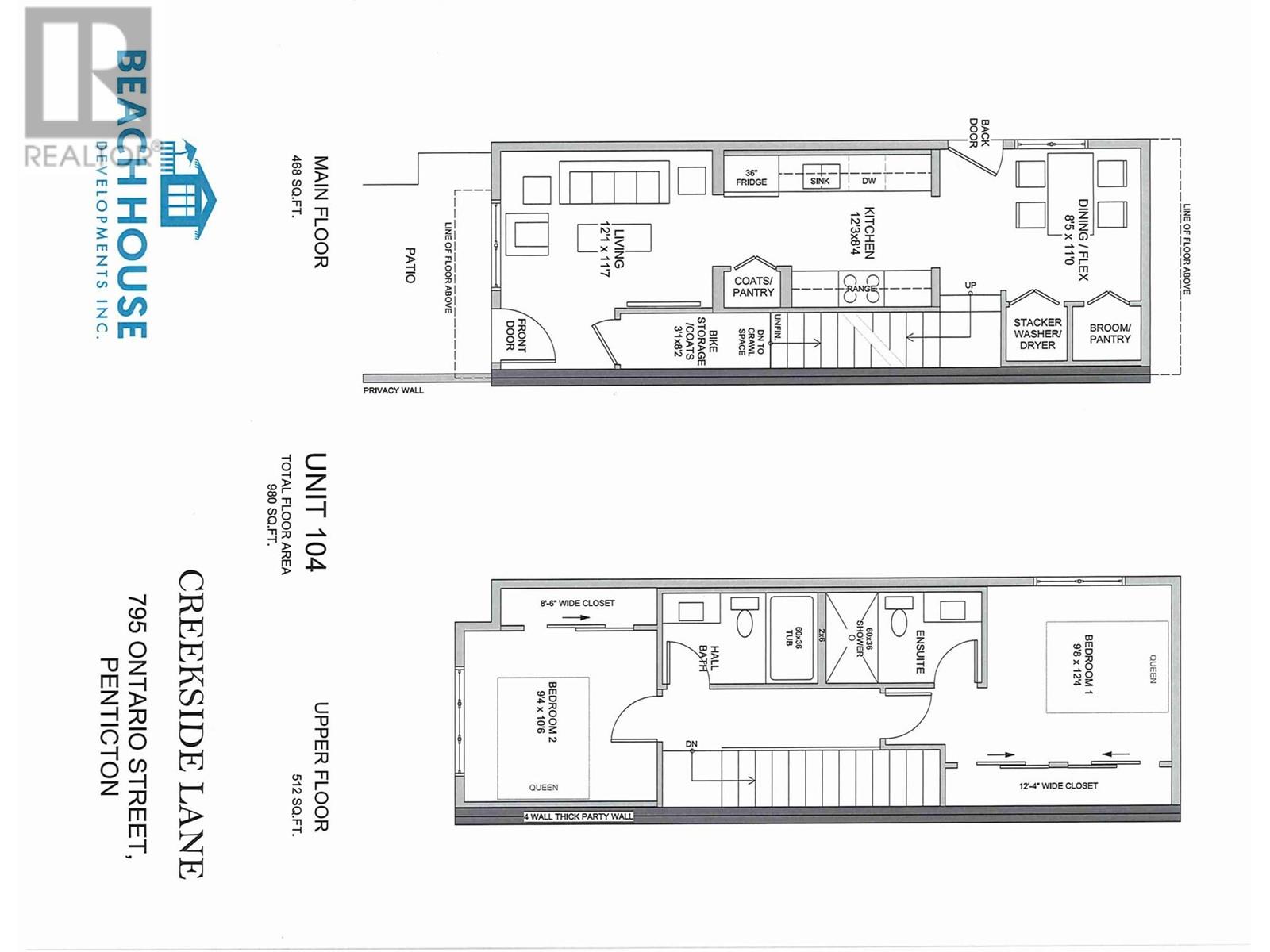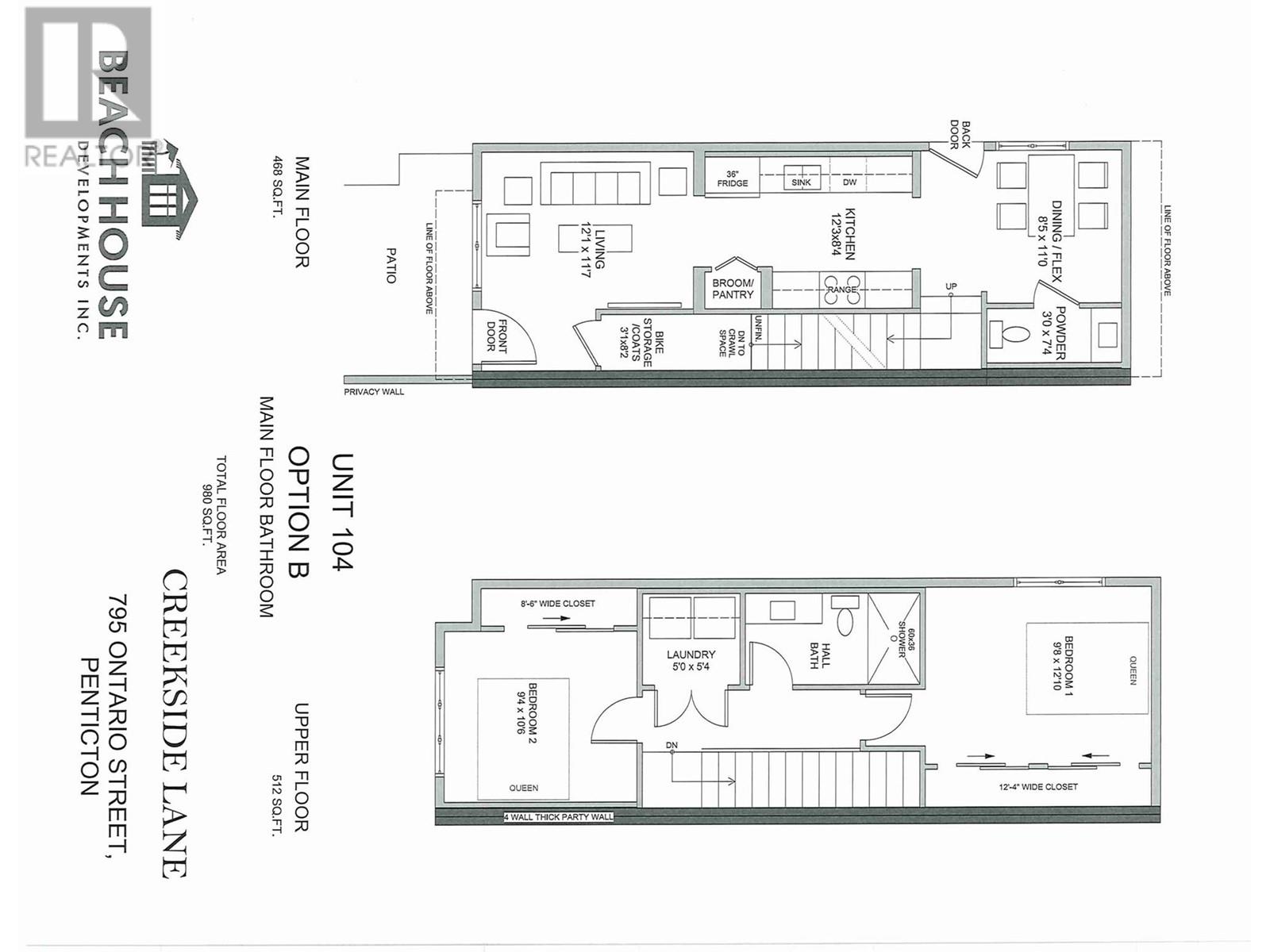795 Ontario Street Unit# 104 Penticton, British Columbia V2A 4S4
$509,000Maintenance, Reserve Fund Contributions, Insurance, Ground Maintenance, Water
$245 Monthly
Maintenance, Reserve Fund Contributions, Insurance, Ground Maintenance, Water
$245 MonthlyIntroducing Creekside Lane, located next to Penticton Creek and a short walk to schools, grocery stores, and other downtown amenities. This progressive development of townhomes has been designed with a focus of creating an exceptional new home and maximum value in today’s housing market. The design provides an open concept main floor living space, which includes storage and direct access to outdoor space. On the upper floor you will have a primary bedroom with ensuite plus a second bedroom and bathroom. Each unit will enjoy a south facing patio area. This community will be connected by a walkway along the south side of the development. Each unit will have its own parking space. This project is brought to you by local builder/developer, Beach House Developments Inc., who has an excellent track record of quality. Call for details today. **An alternate floor plan is available for a main floor powder room for a limited time. (id:41053)
Property Details
| MLS® Number | 10339579 |
| Property Type | Single Family |
| Neigbourhood | Main North |
| Community Name | Creekside Lane |
| Amenities Near By | Recreation, Schools, Shopping |
| Community Features | Pets Allowed, Rentals Allowed |
| Parking Space Total | 1 |
Building
| Bathroom Total | 2 |
| Bedrooms Total | 2 |
| Appliances | Refrigerator, Dishwasher, Dryer, Range - Electric, Water Heater - Electric, Microwave, Washer/dryer Stack-up |
| Architectural Style | Contemporary |
| Basement Type | Crawl Space |
| Constructed Date | 2025 |
| Construction Style Attachment | Attached |
| Cooling Type | Central Air Conditioning |
| Exterior Finish | Other |
| Heating Fuel | Electric |
| Heating Type | Forced Air, Heat Pump |
| Roof Material | Asphalt Shingle |
| Roof Style | Unknown |
| Stories Total | 2 |
| Size Interior | 980 Sqft |
| Type | Row / Townhouse |
| Utility Water | Municipal Water |
Land
| Acreage | No |
| Land Amenities | Recreation, Schools, Shopping |
| Sewer | Municipal Sewage System |
| Size Total Text | Under 1 Acre |
| Zoning Type | Unknown |
Rooms
| Level | Type | Length | Width | Dimensions |
|---|---|---|---|---|
| Second Level | 4pc Bathroom | 6' x 5' | ||
| Second Level | 3pc Ensuite Bath | 6' x 5' | ||
| Second Level | Bedroom | 10'6'' x 9'4'' | ||
| Second Level | Primary Bedroom | 12'4'' x 9'4'' | ||
| Main Level | Storage | 8'2'' x 3'1'' | ||
| Main Level | Dining Room | 11' x 8'1'' | ||
| Main Level | Living Room | 11'9'' x 11'7'' | ||
| Main Level | Kitchen | 12'3'' x 8'4'' |
https://www.realtor.ca/real-estate/28040745/795-ontario-street-unit-104-penticton-main-north
Request
Contact Scott & Cole
Scott Marshall and his team are happy to assist in any way possible on the potential purchase or sale of any property here in the Okanagan Valley. With a history dating back to 1911, we know the area like the back of our hands.












