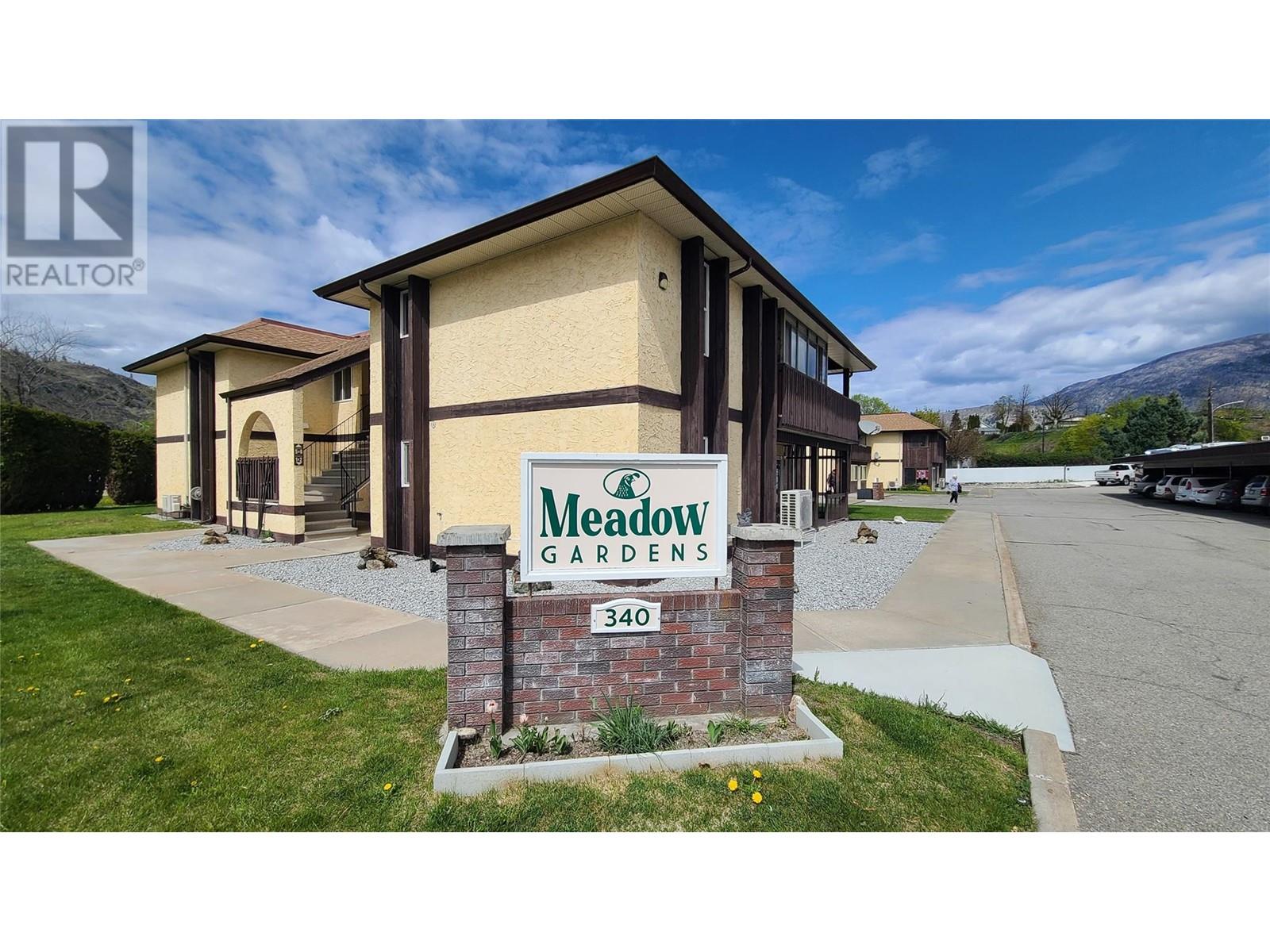340 Mckinney Road Unit# 6 Oliver, British Columbia V0H 1T3
$249,000Maintenance,
$220 Monthly
Maintenance,
$220 MonthlyAn Affordable Retirement Gem in the Wine Capital of Canada! This is your chance to own a spacious top-floor condo tailored perfectly for the active 45+ lifestyle. Located in the heart of Oliver, BC, this generously sized 1031 sqft condo offers a rare blend of comfort and value. Enjoy west-facing views and sunsets from your expansive living and dining area, beautifully extended by a large enclosed solarium ideal for morning coffee or peaceful evening lounging. The functional kitchen includes a full walk-in pantry, while oak laminate flooring flows throughout, providing a clean, low-maintenance base for your own creative touches. 2 extra-large bedrooms with excellent closet space Wall-mounted A/C and baseboard heating. Secure building with common area parking Step outside and enjoy direct access to the Trans Canada Trail along the Okanagan River perfect for walking, biking, or scooting to local shops, cafes, and every amenity Oliver has to offer. All measurements are from the Registered Strata Survey Plan. (id:41053)
Property Details
| MLS® Number | 10344564 |
| Property Type | Single Family |
| Neigbourhood | Oliver |
| Community Name | Meadow Gardens |
| Community Features | Pets Not Allowed, Seniors Oriented |
| Parking Space Total | 1 |
Building
| Bathroom Total | 1 |
| Bedrooms Total | 2 |
| Architectural Style | Split Level Entry |
| Constructed Date | 1983 |
| Construction Style Split Level | Other |
| Cooling Type | Wall Unit |
| Heating Type | Baseboard Heaters |
| Stories Total | 1 |
| Size Interior | 1031 Sqft |
| Type | Apartment |
| Utility Water | Municipal Water |
Parking
| Carport |
Land
| Acreage | No |
| Size Total Text | Under 1 Acre |
| Zoning Type | Unknown |
Rooms
| Level | Type | Length | Width | Dimensions |
|---|---|---|---|---|
| Main Level | Pantry | 7' x 6' | ||
| Main Level | Dining Room | 12' x 9' | ||
| Main Level | Bedroom | 12'7'' x 11'1'' | ||
| Main Level | Full Bathroom | Measurements not available | ||
| Main Level | Primary Bedroom | 13' x 10'2'' | ||
| Main Level | Living Room | 13' x 13' | ||
| Main Level | Kitchen | 9' x 8' |
https://www.realtor.ca/real-estate/28204324/340-mckinney-road-unit-6-oliver-oliver
Request
Contact Scott & Cole
Scott Marshall and his team are happy to assist in any way possible on the potential purchase or sale of any property here in the Okanagan Valley. With a history dating back to 1911, we know the area like the back of our hands.



























