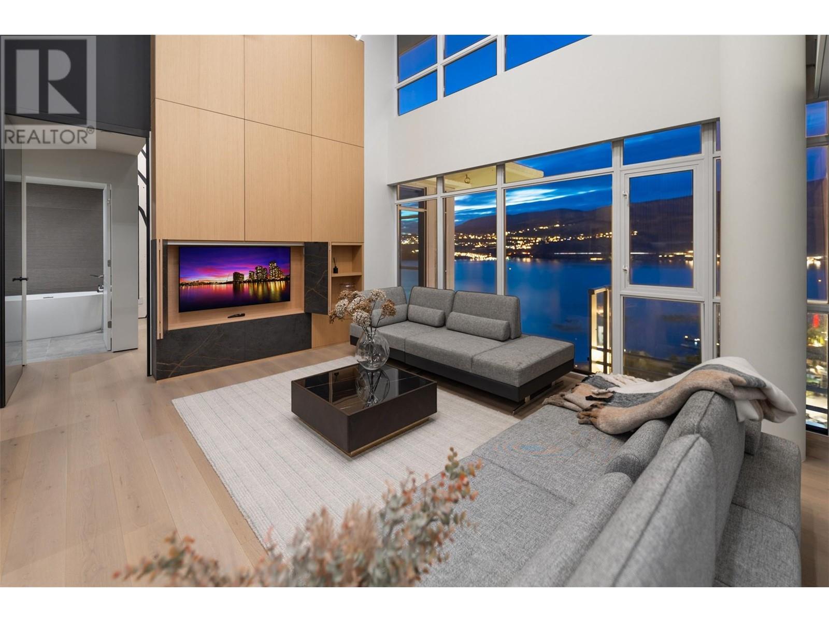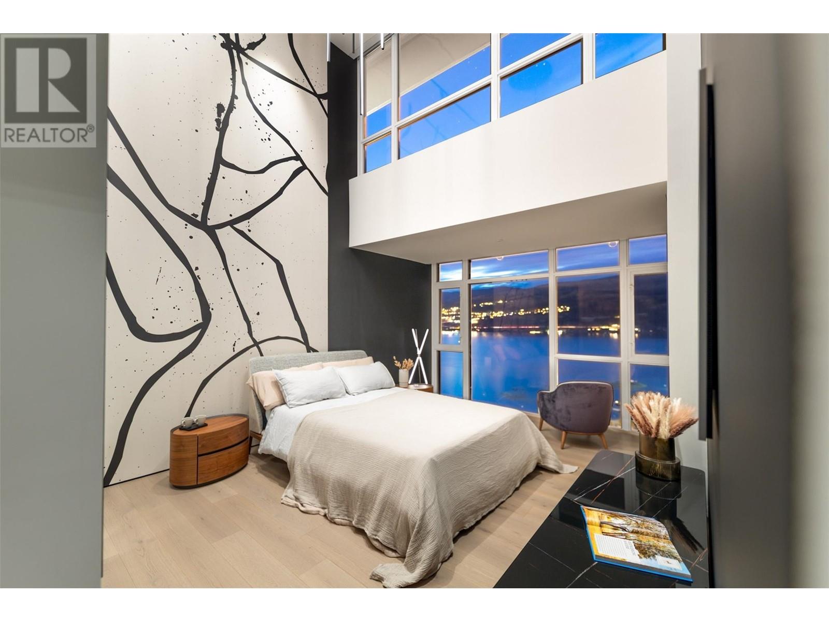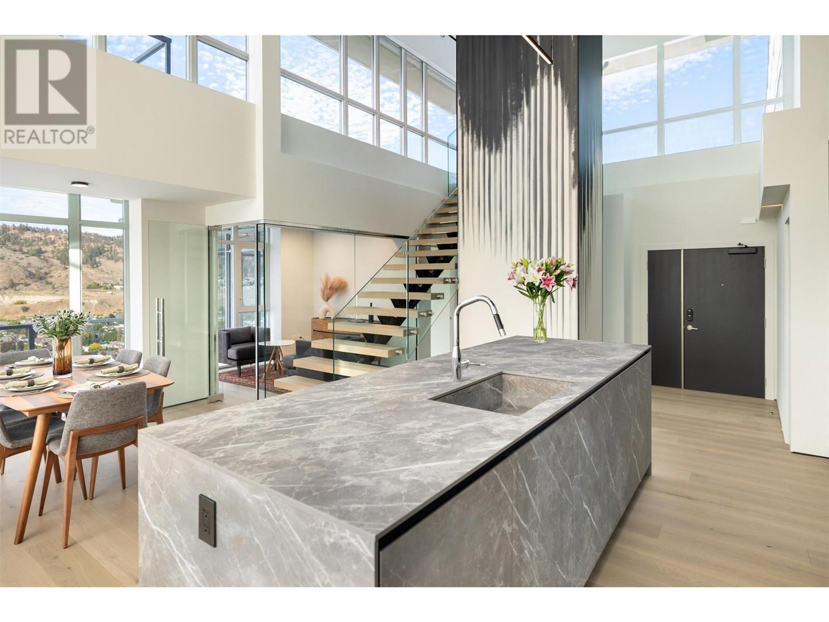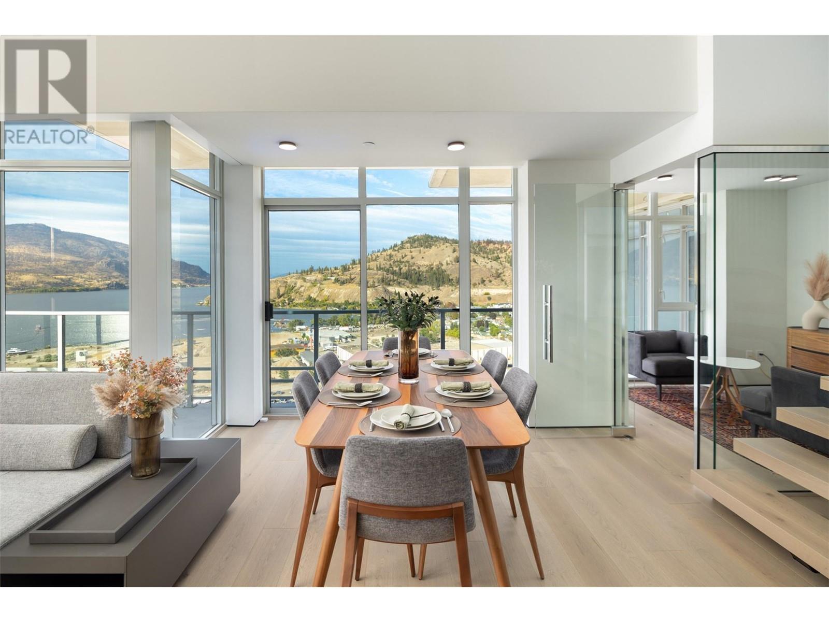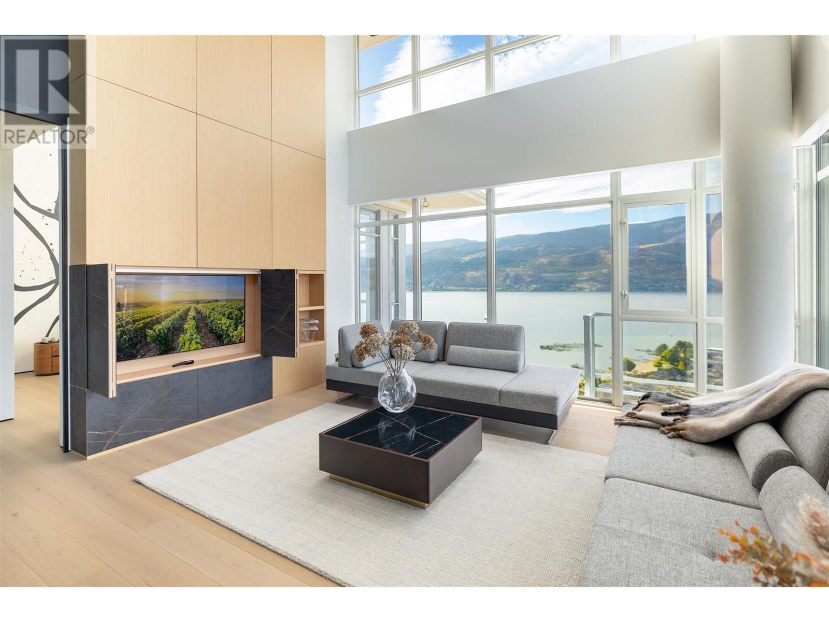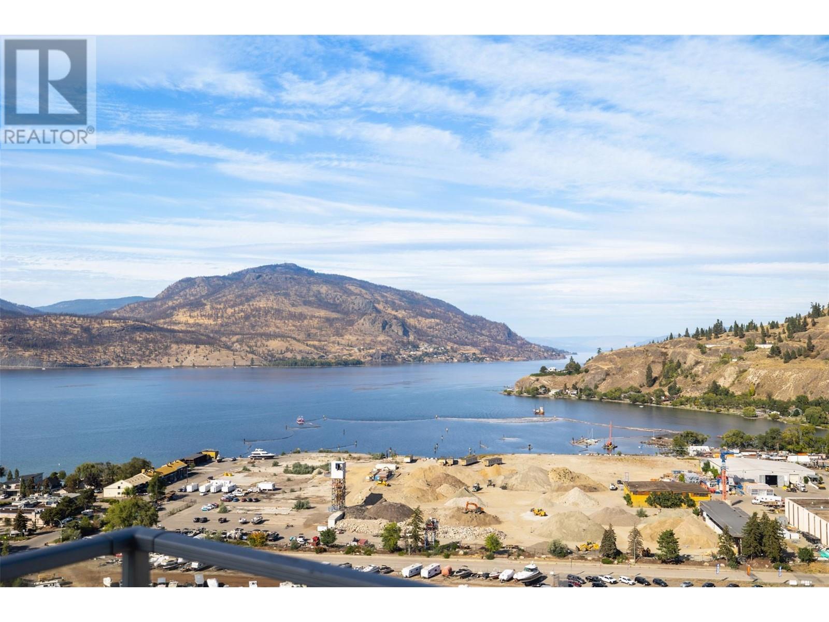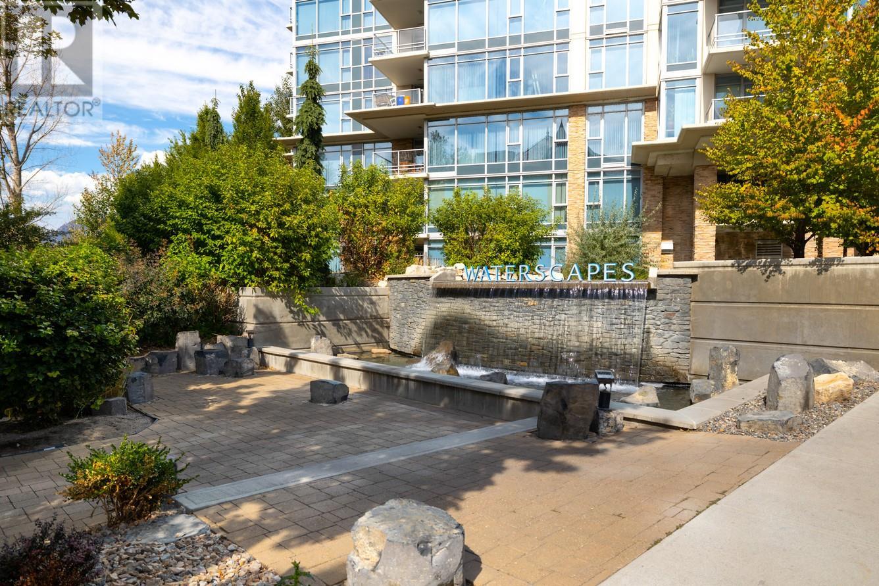1075 Sunset Drive Unit# Ph1 Kelowna, British Columbia V1Y 9Y9
$3,188,000Maintenance, Property Management, Recreation Facilities, Sewer, Waste Removal, Water
$873.46 Monthly
Maintenance, Property Management, Recreation Facilities, Sewer, Waste Removal, Water
$873.46 MonthlyWelcome to Penthouse 1 at Waterscapes, an exceptional residence offering panoramic views of downtown Kelowna, Okanagan Lake, & the surrounding mountains. This fully renovated and redesigned penthouse is stunning & boasts a modern, sophisticated living space & an additional 1,400 sq ft rooftop terrace for outdoor living. The interior was designed with high-end finishes: hydronic in-floor heating throughout, engineered hardwood floors, porcelain countertops, Magnetic track lighting w/ moveable light components, & Integrated LED strips throughout. The open-concept layout features 17-foot ceilings, expansive windows, & a floating LED-lit staircase with glass railings leading to the rooftop patio. The Poliform kitchen is a culinary masterpiece with Gaggenau appliances (a gas cooktop, soft-touch fridge). Enjoy sensational lake views from the primary retreat. The spa-inspired en suite features Dornbracht fixtures and a spacious rain shower with a fully customized Poliform walk-in closet. One add’l bed w/ an en suite and a glass-enclosed office complete the space. SMART home technology: Ecobee thermostat, motorized solar shades, Lutron lighting. The private rooftop terrace features 3 gas lines, power outlets, a waterline, and plans for an outdoor kitchen, pergola, and fire pit. W 2 prime underground parking stalls, 3 storage lockers, and access to Waterscapes’ Cascade Lounge amenities, including a pool, gym, and sauna, this penthouse combines luxury, comfort, and community living. (id:41053)
Property Details
| MLS® Number | 10325319 |
| Property Type | Single Family |
| Neigbourhood | Kelowna North |
| Community Name | Waterscapes Skye Tower |
| Amenities Near By | Public Transit, Park, Recreation, Schools, Shopping |
| Community Features | Recreational Facilities |
| Features | Central Island |
| Parking Space Total | 2 |
| Pool Type | Inground Pool, Outdoor Pool, Pool |
| Storage Type | Storage, Locker |
| Structure | Clubhouse |
| View Type | City View, Lake View, Mountain View, Valley View, View (panoramic) |
Building
| Bathroom Total | 3 |
| Bedrooms Total | 2 |
| Amenities | Clubhouse, Recreation Centre, Sauna, Whirlpool, Storage - Locker |
| Appliances | Refrigerator, Dishwasher, Cooktop - Gas, Oven, Washer & Dryer |
| Constructed Date | 2008 |
| Cooling Type | Central Air Conditioning, See Remarks |
| Flooring Type | Hardwood |
| Half Bath Total | 1 |
| Heating Fuel | Geo Thermal, Other |
| Heating Type | Forced Air |
| Stories Total | 2 |
| Size Interior | 1610 Sqft |
| Type | Apartment |
| Utility Water | Municipal Water |
Parking
| Parkade | |
| Stall | |
| Underground | 2 |
Land
| Access Type | Easy Access |
| Acreage | No |
| Land Amenities | Public Transit, Park, Recreation, Schools, Shopping |
| Sewer | Municipal Sewage System |
| Size Total Text | Under 1 Acre |
| Zoning Type | Unknown |
Rooms
| Level | Type | Length | Width | Dimensions |
|---|---|---|---|---|
| Main Level | Other | 9'4'' x 9'4'' | ||
| Main Level | Primary Bedroom | 12' x 19'10'' | ||
| Main Level | Office | 8'5'' x 8'8'' | ||
| Main Level | Living Room | 16' x 14'1'' | ||
| Main Level | Laundry Room | 5' x 7' | ||
| Main Level | Kitchen | 13'3'' x 13'7'' | ||
| Main Level | Dining Room | 8' x 11'2'' | ||
| Main Level | Bedroom | 19'4'' x 11'3'' | ||
| Main Level | 5pc Ensuite Bath | 9'10'' x 12'1'' | ||
| Main Level | 4pc Ensuite Bath | 9'1'' x 4'11'' | ||
| Main Level | 2pc Bathroom | 5'2'' x 4'5'' |
https://www.realtor.ca/real-estate/27608309/1075-sunset-drive-unit-ph1-kelowna-kelowna-north
Request
Contact Scott & Cole
Scott Marshall and his team are happy to assist in any way possible on the potential purchase or sale of any property here in the Okanagan Valley. With a history dating back to 1911, we know the area like the back of our hands.















