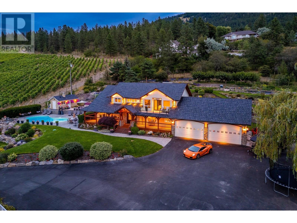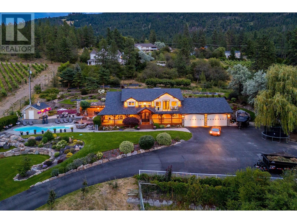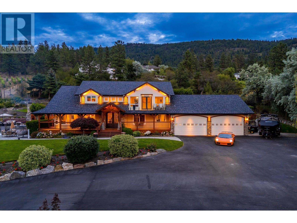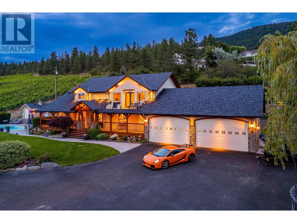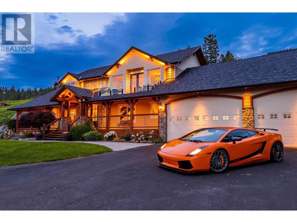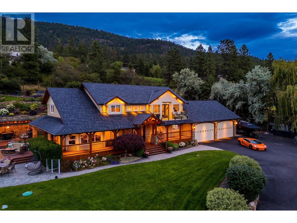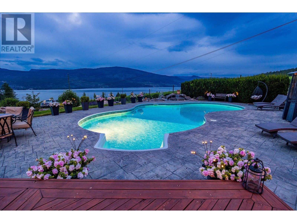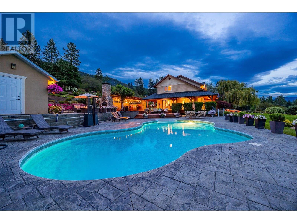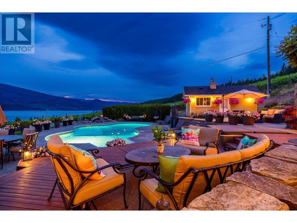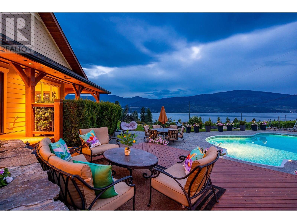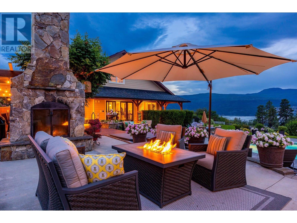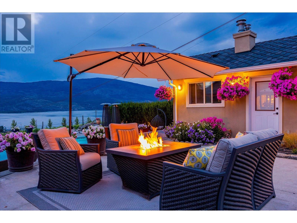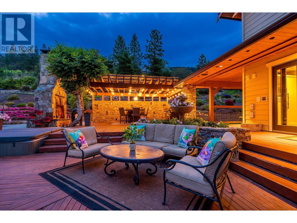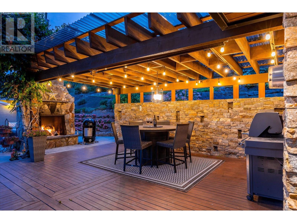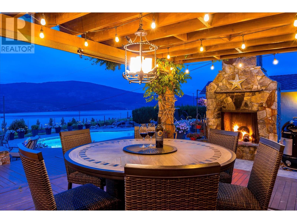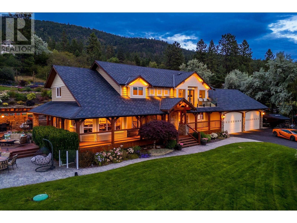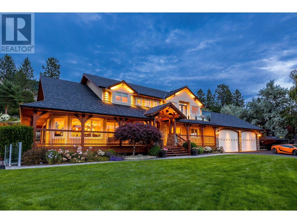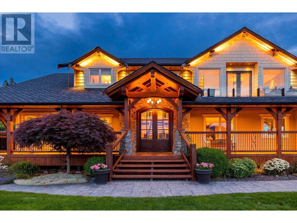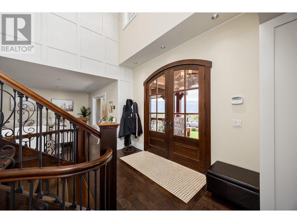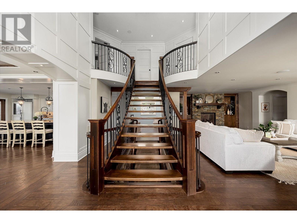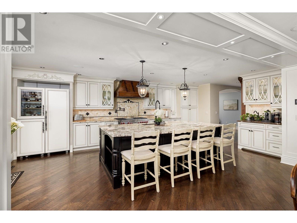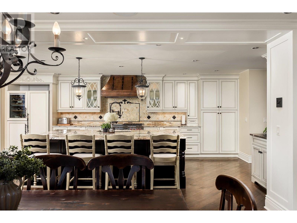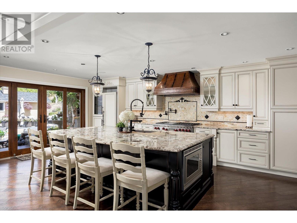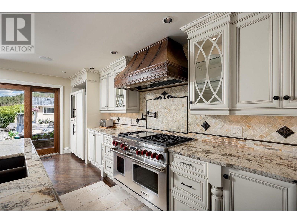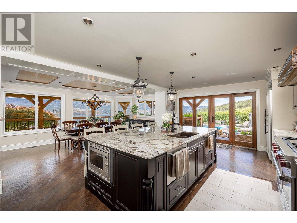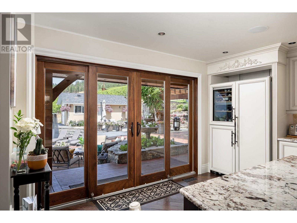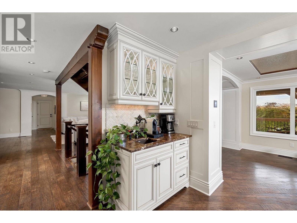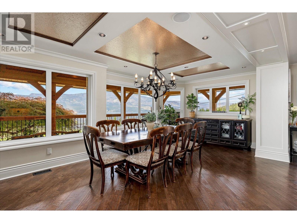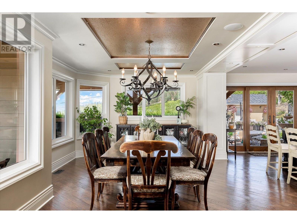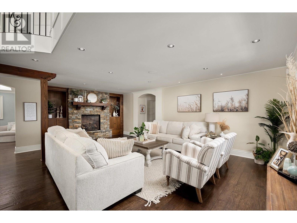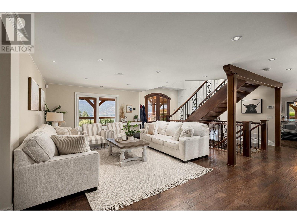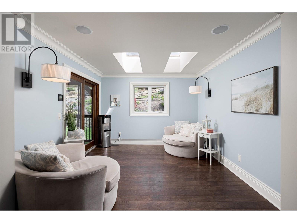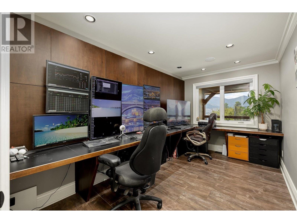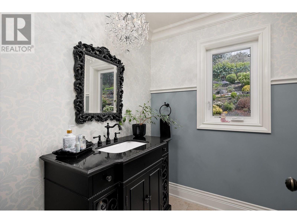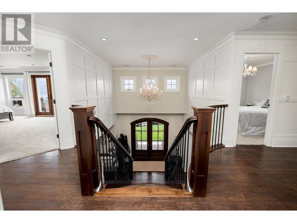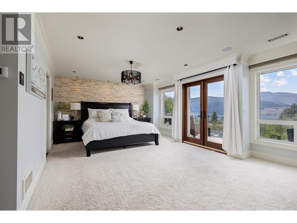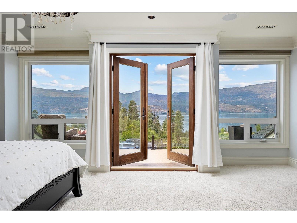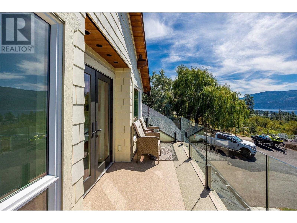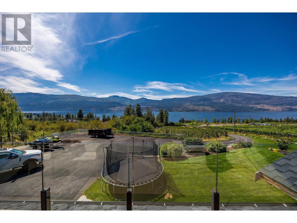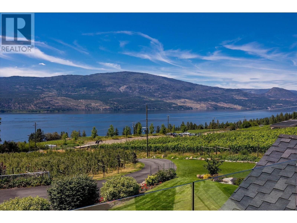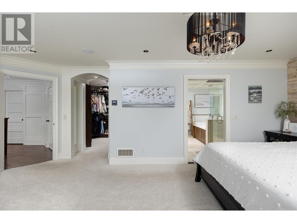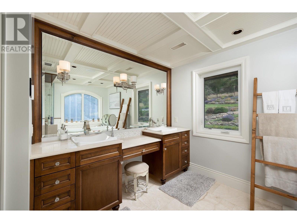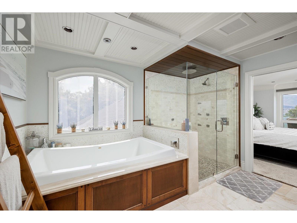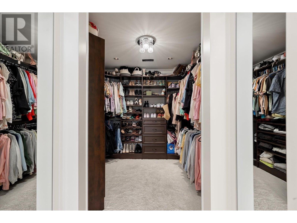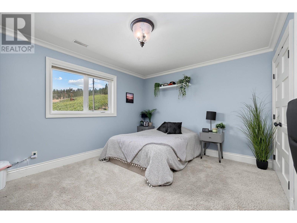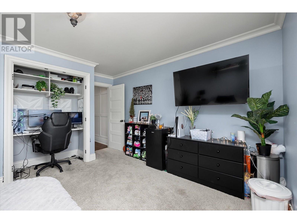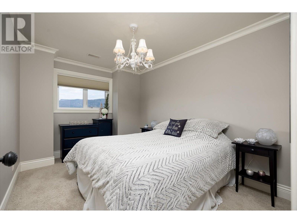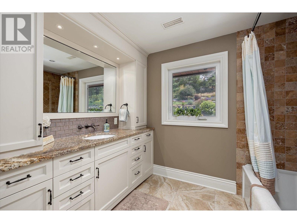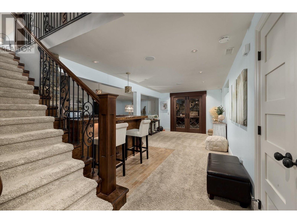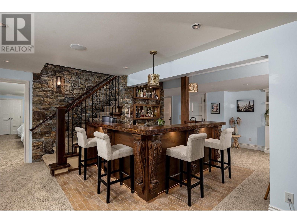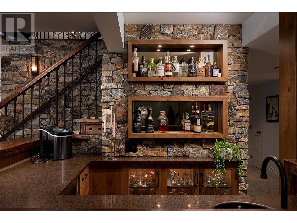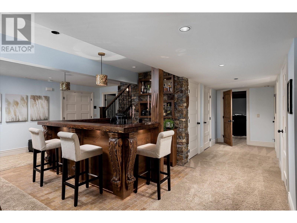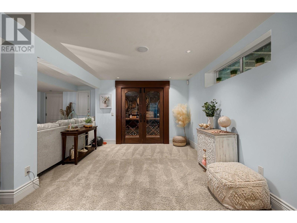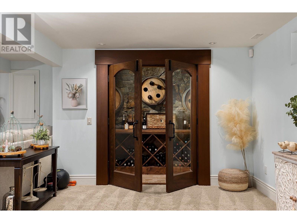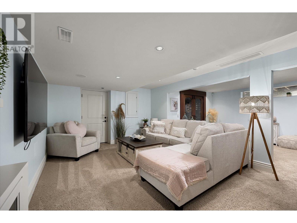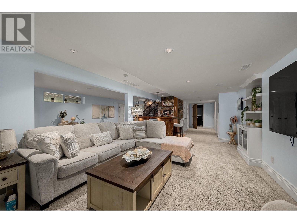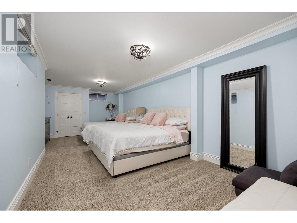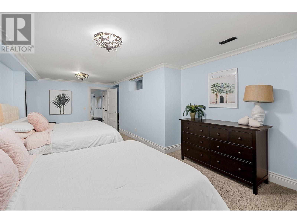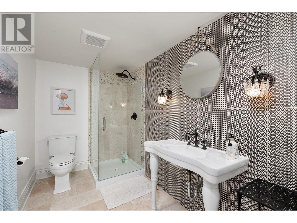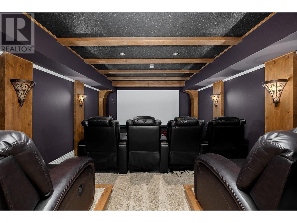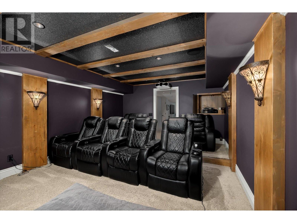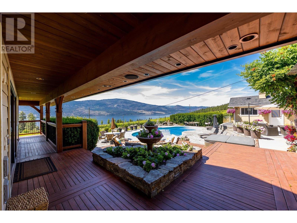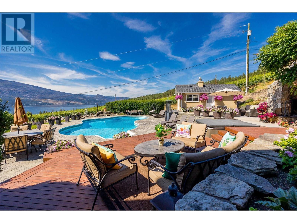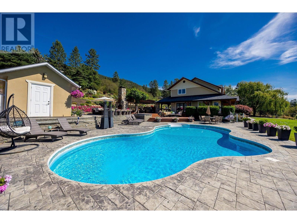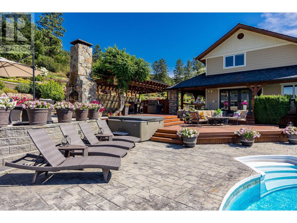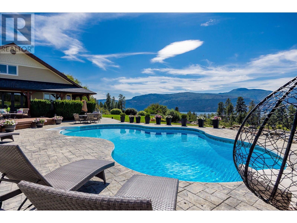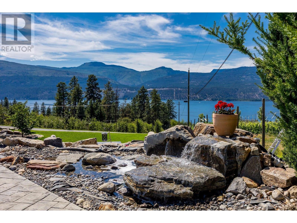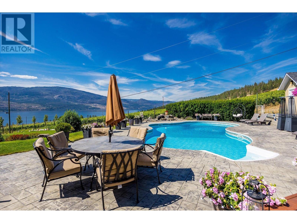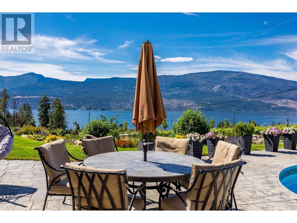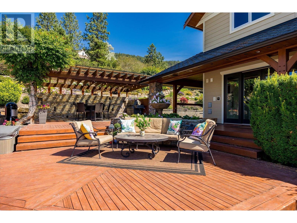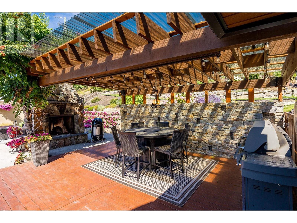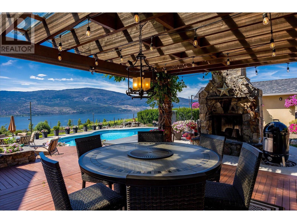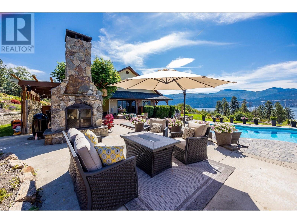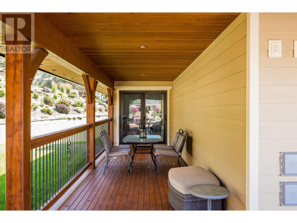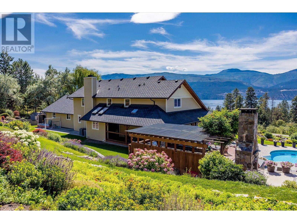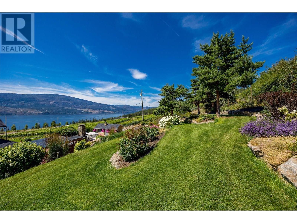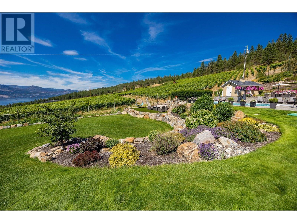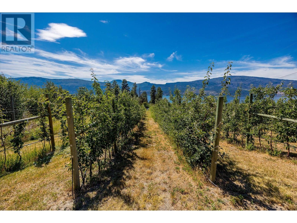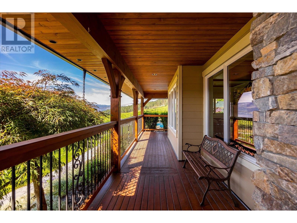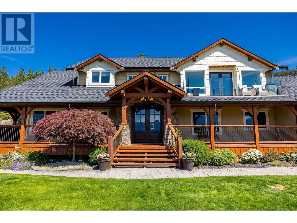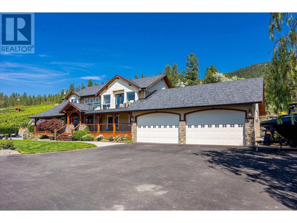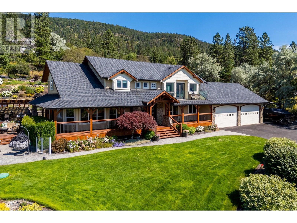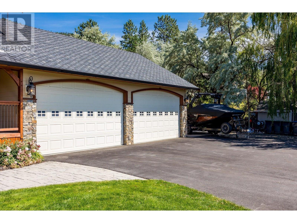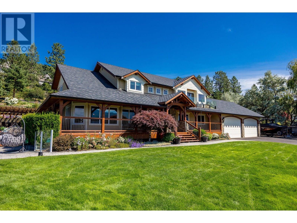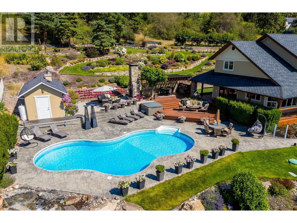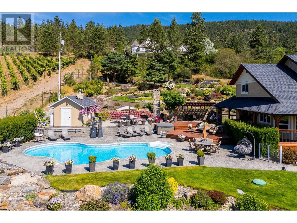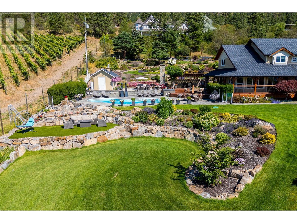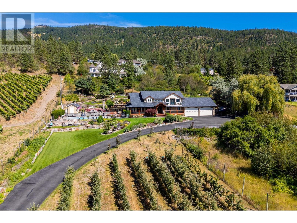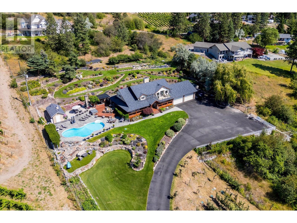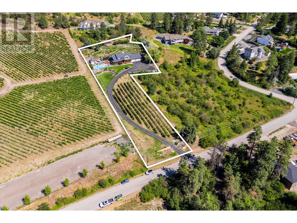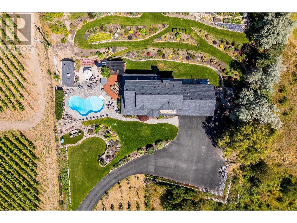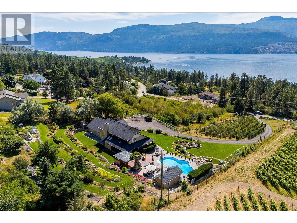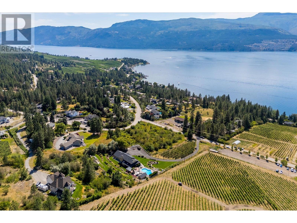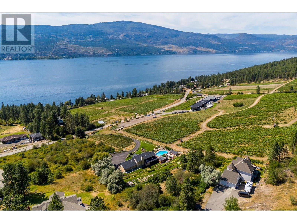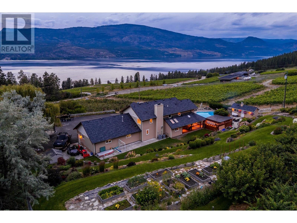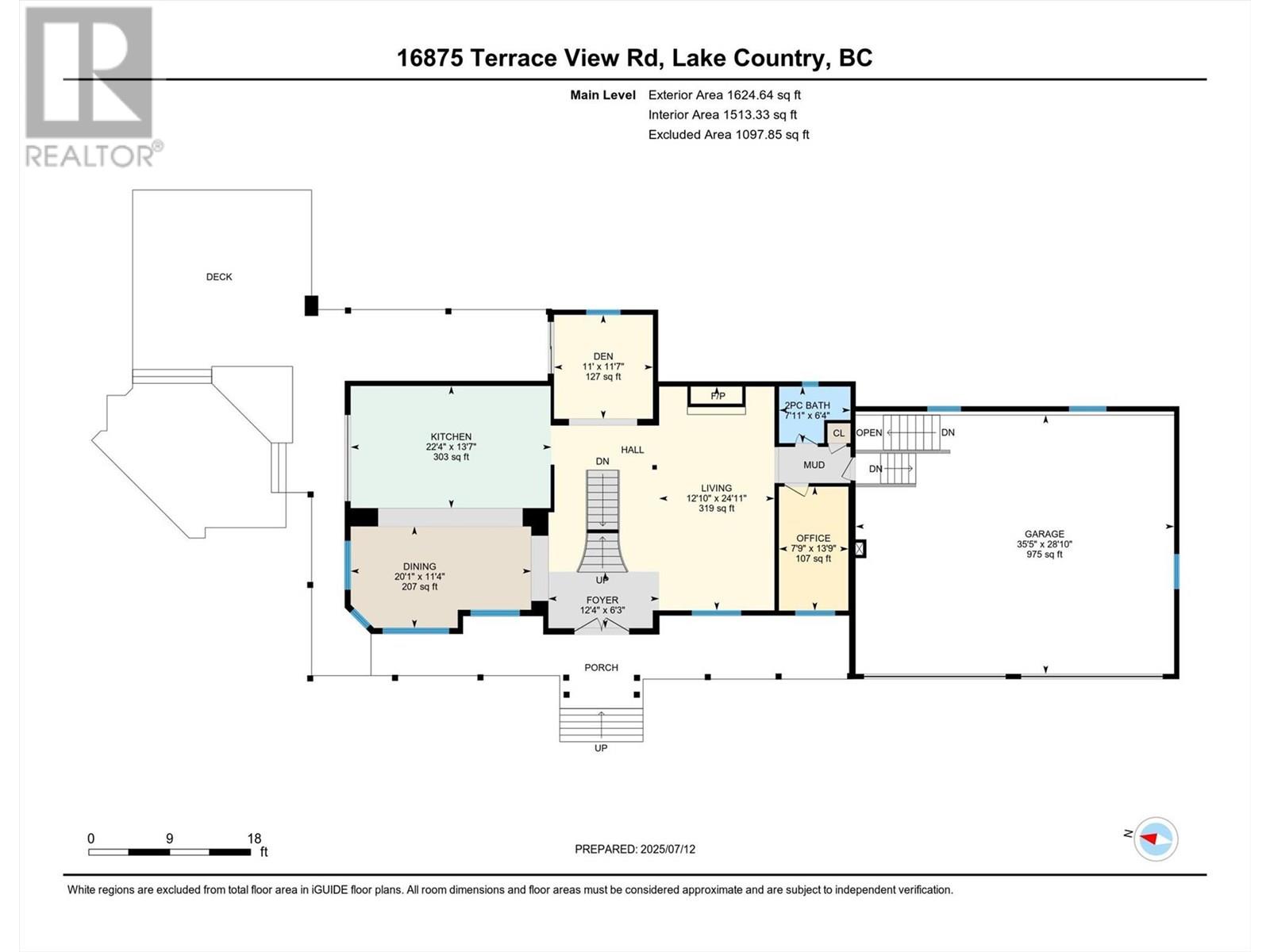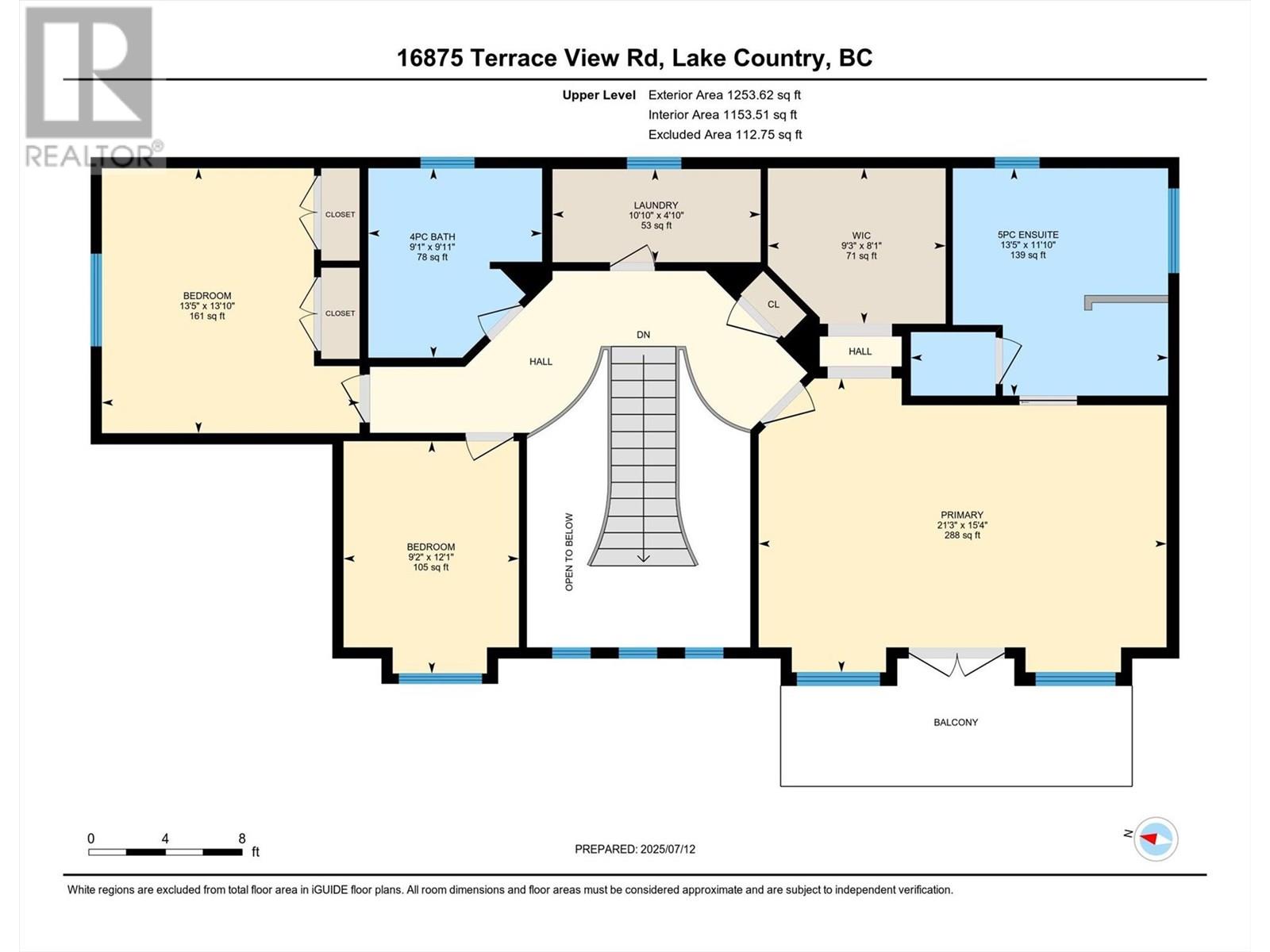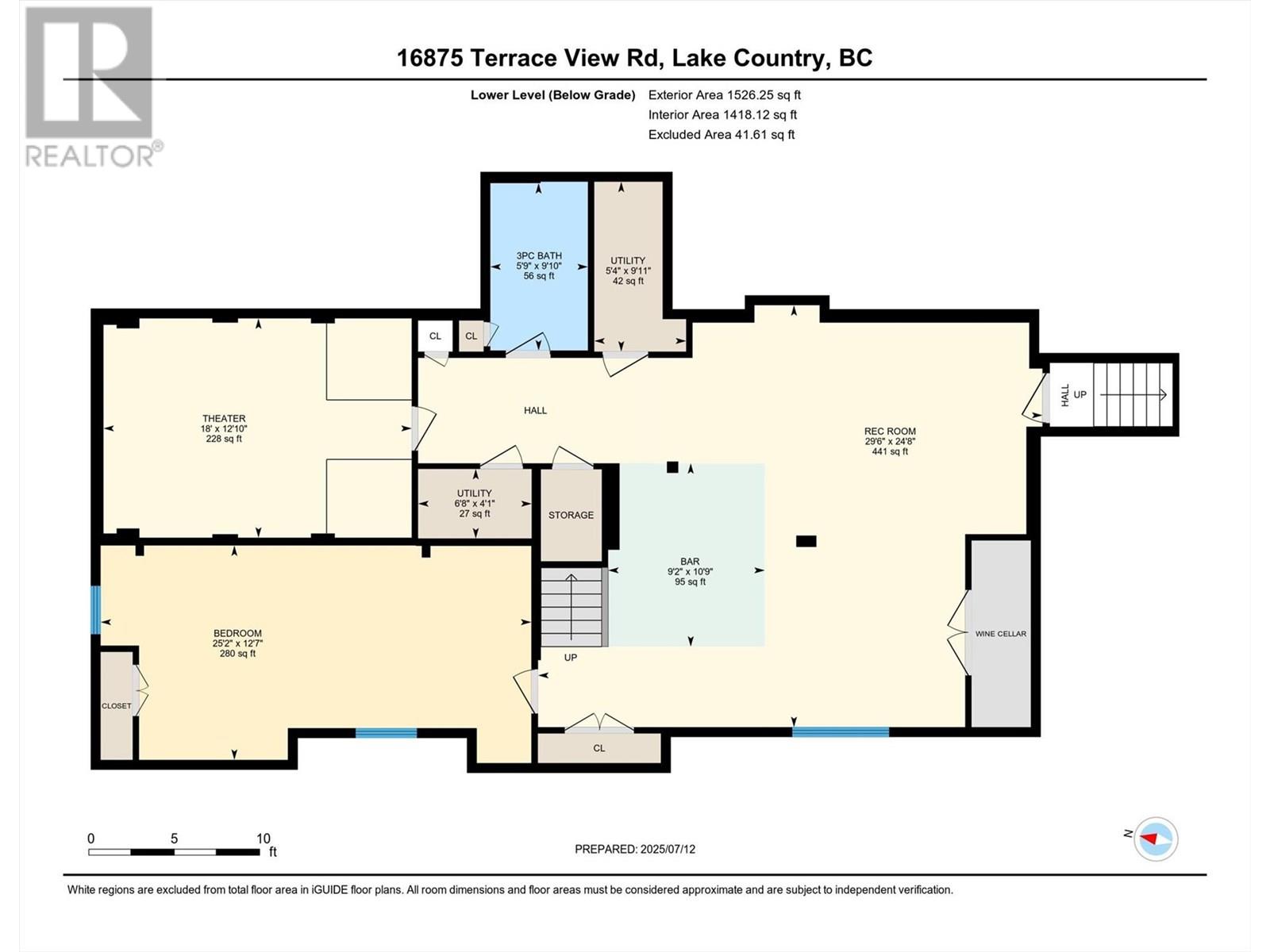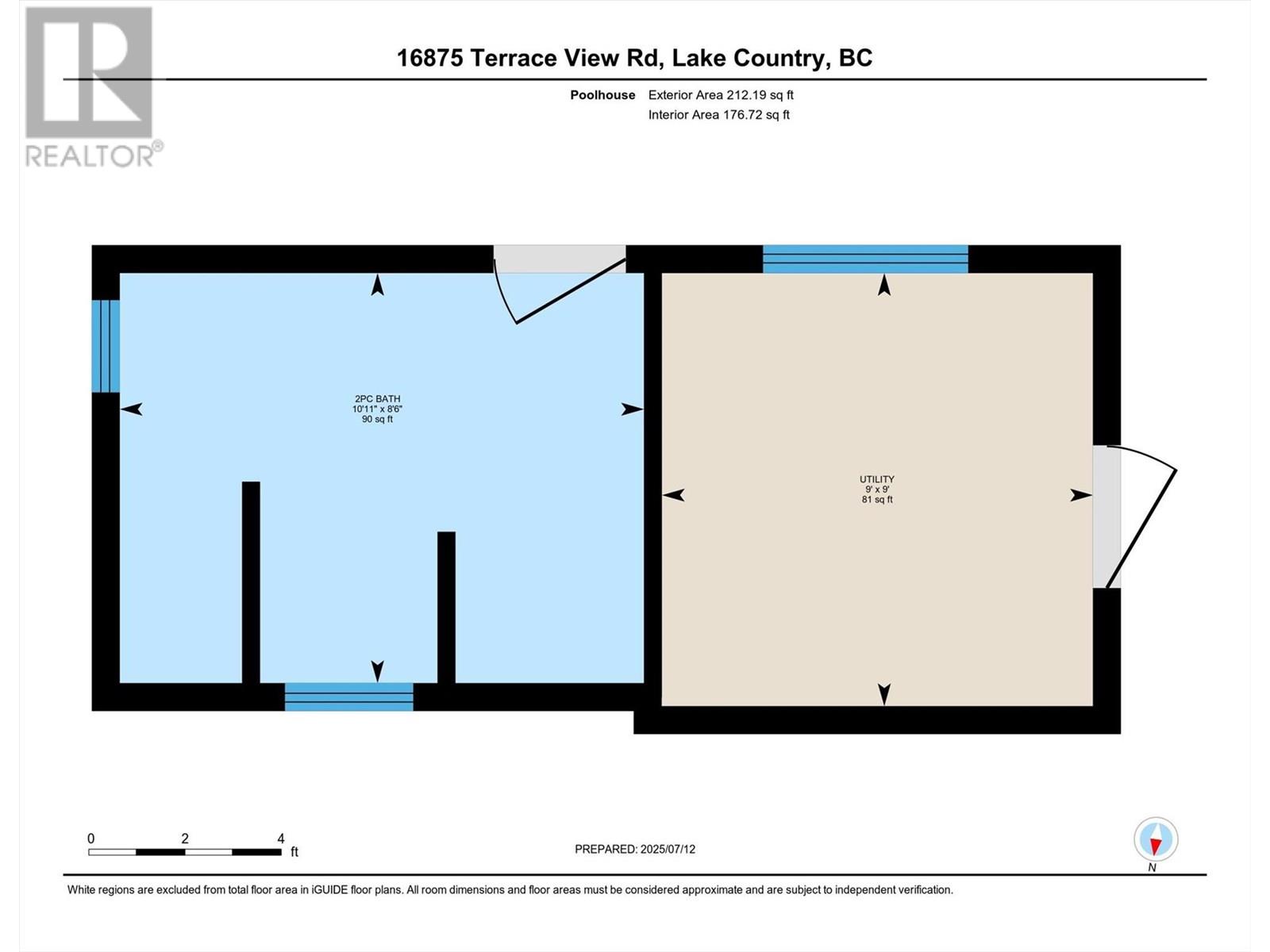4 Bedroom
4 Bathroom
4405 sqft
Contemporary
Inground Pool, Outdoor Pool, Pool
Central Air Conditioning
Forced Air
Acreage
$2,999,999
Tucked away on a private 1.87-acre lot, this exceptional Carr’s Landing estate offers elevated Okanagan living with stunning lake views, lush landscaping, a productive orchard, and ultimate privacy. With four bedrooms and three-and-a-half bathrooms, there’s ample space for the whole family to relax and entertain in comfort. Impeccably maintained and tastefully appointed, the home features a chef-inspired kitchen complete with a wet bar, culinary-grade refrigerator, and built-in wine cooler, perfect for slow mornings and hosting with ease. A spacious media room, den, and pool house with its own two-piece bathroom add thoughtful versatility to the layout. Wake up to breathtaking views of Lake Okanagan and the surrounding vineyards of 50th Parallel winery from your private terrace off the primary suite, or unwind on the covered front porch as the sun sets across the valley with your private orchard ahead. Inside, expansive windows flood the open-concept living areas with natural light, seamlessly connecting to outdoor patios and decks. The backyard is a true oasis, with a sparkling in-ground pool, generous lounge areas that include an outdoor fireplace, and mature trees offering shade and tranquility, ideal for summer entertaining or peaceful solitude. This home showcases timeless quality throughout and has been lovingly updated to meet the needs of modern living. Whether you're seeking a full-time residence, weekend escape, or private family retreat, this Lake Country gem delivers the perfect blend of luxury, comfort, and Okanagan charm. (id:41053)
Property Details
|
MLS® Number
|
10356515 |
|
Property Type
|
Single Family |
|
Neigbourhood
|
Lake Country North West |
|
Features
|
Balcony |
|
Parking Space Total
|
10 |
|
Pool Type
|
Inground Pool, Outdoor Pool, Pool |
|
View Type
|
Unknown, Lake View, Valley View, View Of Water |
Building
|
Bathroom Total
|
4 |
|
Bedrooms Total
|
4 |
|
Appliances
|
Refrigerator, Dryer, Microwave, See Remarks, Hood Fan, Washer, Wine Fridge |
|
Architectural Style
|
Contemporary |
|
Constructed Date
|
1992 |
|
Construction Style Attachment
|
Detached |
|
Cooling Type
|
Central Air Conditioning |
|
Exterior Finish
|
Stone, Wood, Wood Siding |
|
Fire Protection
|
Smoke Detector Only |
|
Flooring Type
|
Carpeted, Hardwood, Tile |
|
Half Bath Total
|
1 |
|
Heating Type
|
Forced Air |
|
Stories Total
|
2 |
|
Size Interior
|
4405 Sqft |
|
Type
|
House |
|
Utility Water
|
Private Utility |
Parking
|
See Remarks
|
|
|
Attached Garage
|
2 |
|
R V
|
2 |
Land
|
Acreage
|
Yes |
|
Sewer
|
Septic Tank |
|
Size Irregular
|
1.87 |
|
Size Total
|
1.87 Ac|1 - 5 Acres |
|
Size Total Text
|
1.87 Ac|1 - 5 Acres |
|
Zoning Type
|
Residential |
Rooms
| Level |
Type |
Length |
Width |
Dimensions |
|
Second Level |
Other |
|
|
8'1'' x 9'3'' |
|
Second Level |
5pc Ensuite Bath |
|
|
11'10'' x 13'5'' |
|
Second Level |
Primary Bedroom |
|
|
15'4'' x 21'3'' |
|
Second Level |
Laundry Room |
|
|
4'10'' x 10'10'' |
|
Second Level |
Bedroom |
|
|
12'1'' x 9'2'' |
|
Second Level |
4pc Bathroom |
|
|
9'11'' x 9'1'' |
|
Second Level |
Bedroom |
|
|
13'10'' x 13'5'' |
|
Basement |
Other |
|
|
10'9'' x 9'2'' |
|
Basement |
Utility Room |
|
|
4'1'' x 6'8'' |
|
Basement |
Utility Room |
|
|
9'11'' x 5'4'' |
|
Basement |
3pc Bathroom |
|
|
9'10'' x 5'9'' |
|
Basement |
Recreation Room |
|
|
24'8'' x 29'6'' |
|
Basement |
Bedroom |
|
|
12'7'' x 25'2'' |
|
Basement |
Media |
|
|
12'10'' x 18'0'' |
|
Main Level |
2pc Bathroom |
|
|
6'4'' x 7'11'' |
|
Main Level |
Office |
|
|
13'9'' x 7'9'' |
|
Main Level |
Foyer |
|
|
6'3'' x 12'4'' |
|
Main Level |
Living Room |
|
|
24'11'' x 12'10'' |
|
Main Level |
Den |
|
|
11'7'' x 11'0'' |
|
Main Level |
Dining Room |
|
|
11'4'' x 20'1'' |
|
Main Level |
Kitchen |
|
|
13'7'' x 22'4'' |
https://www.realtor.ca/real-estate/28635374/16875-terrace-view-road-lake-country-lake-country-north-west







