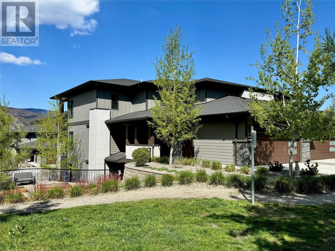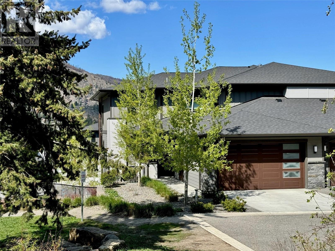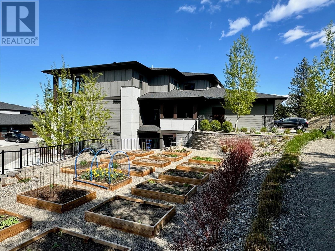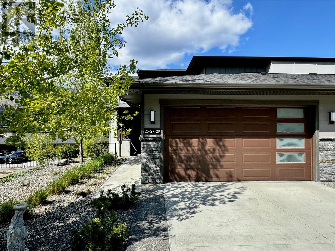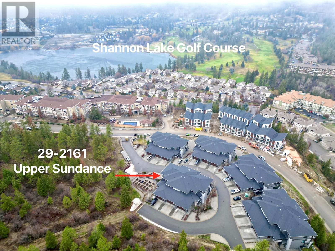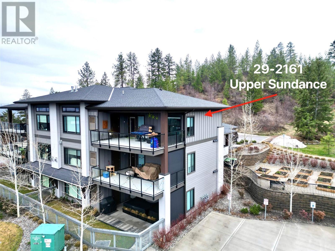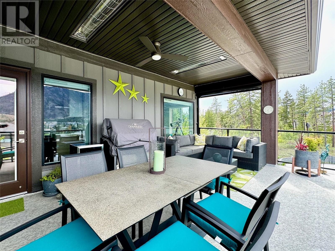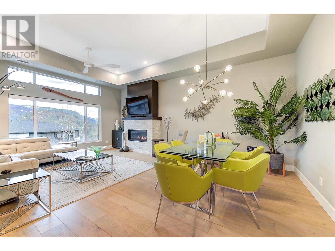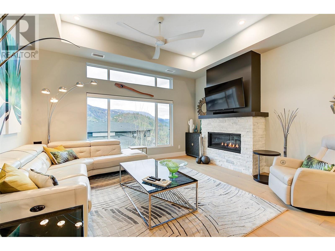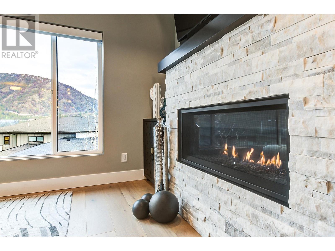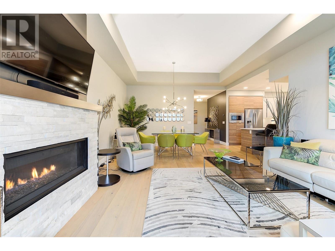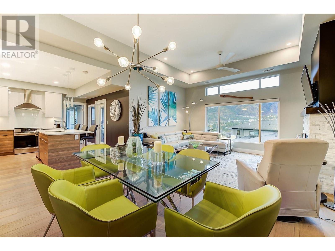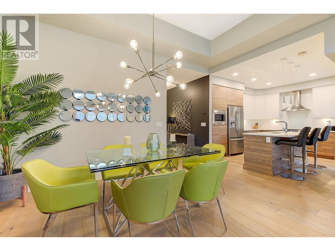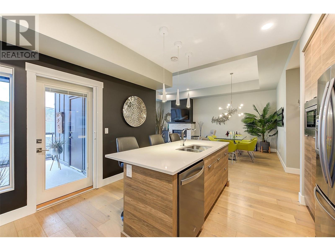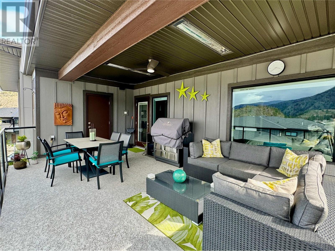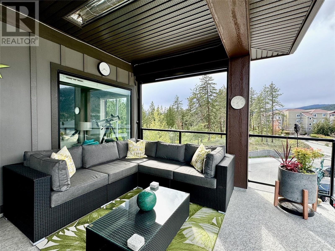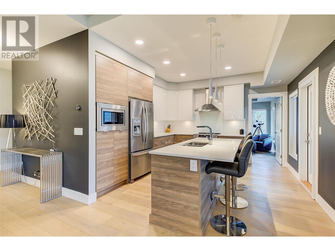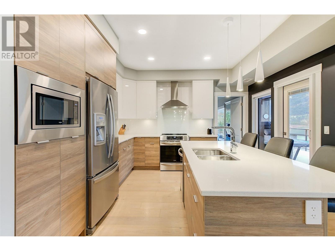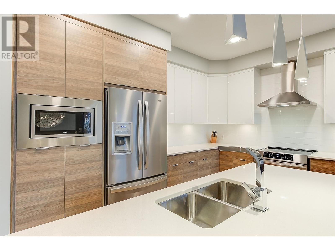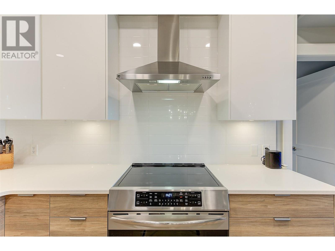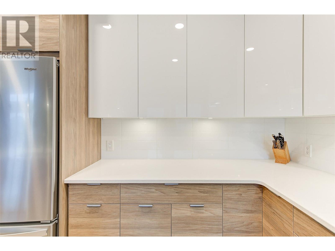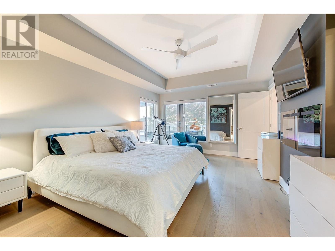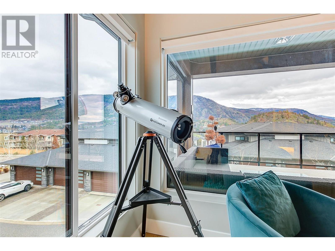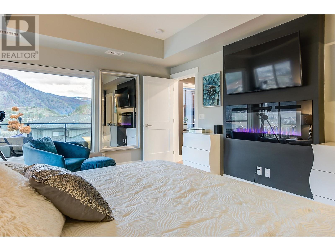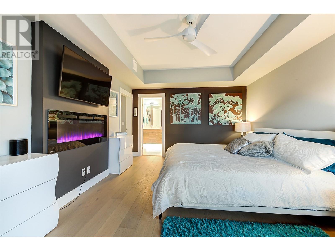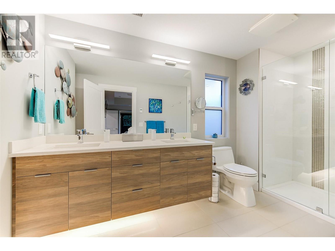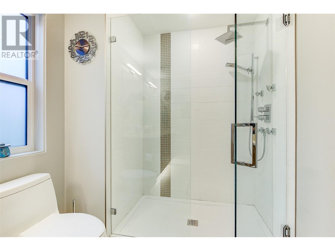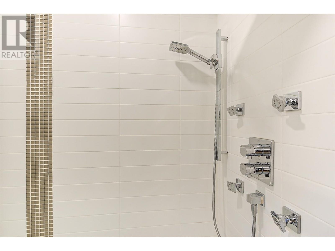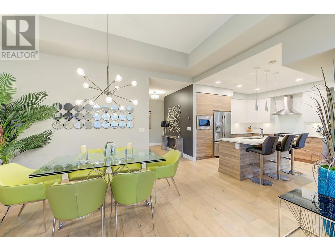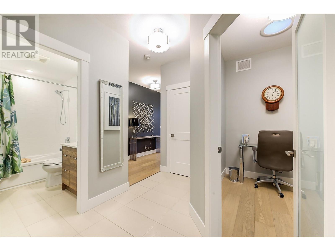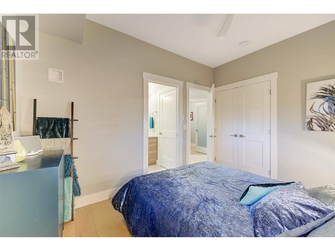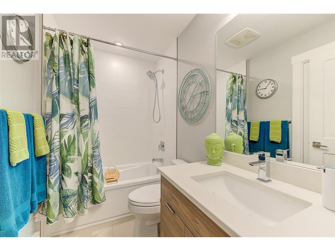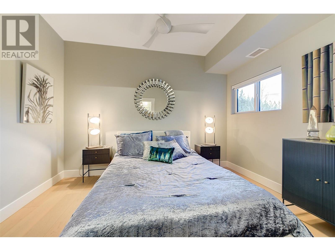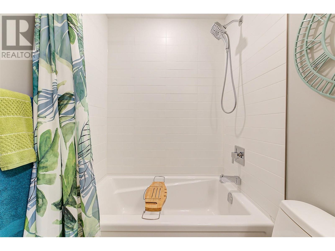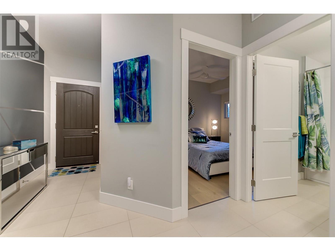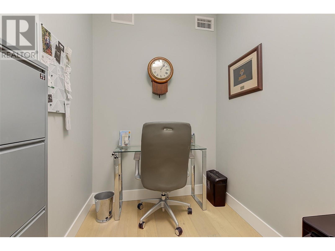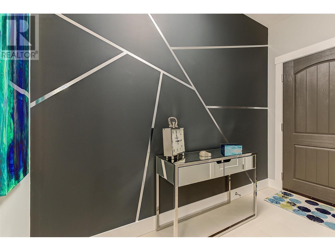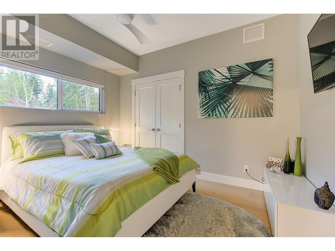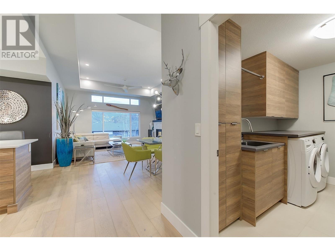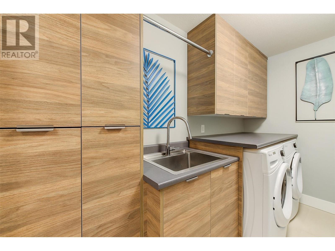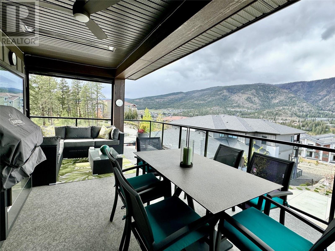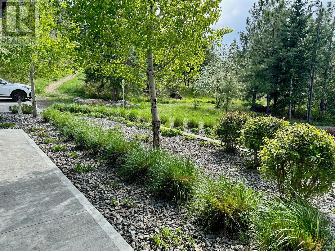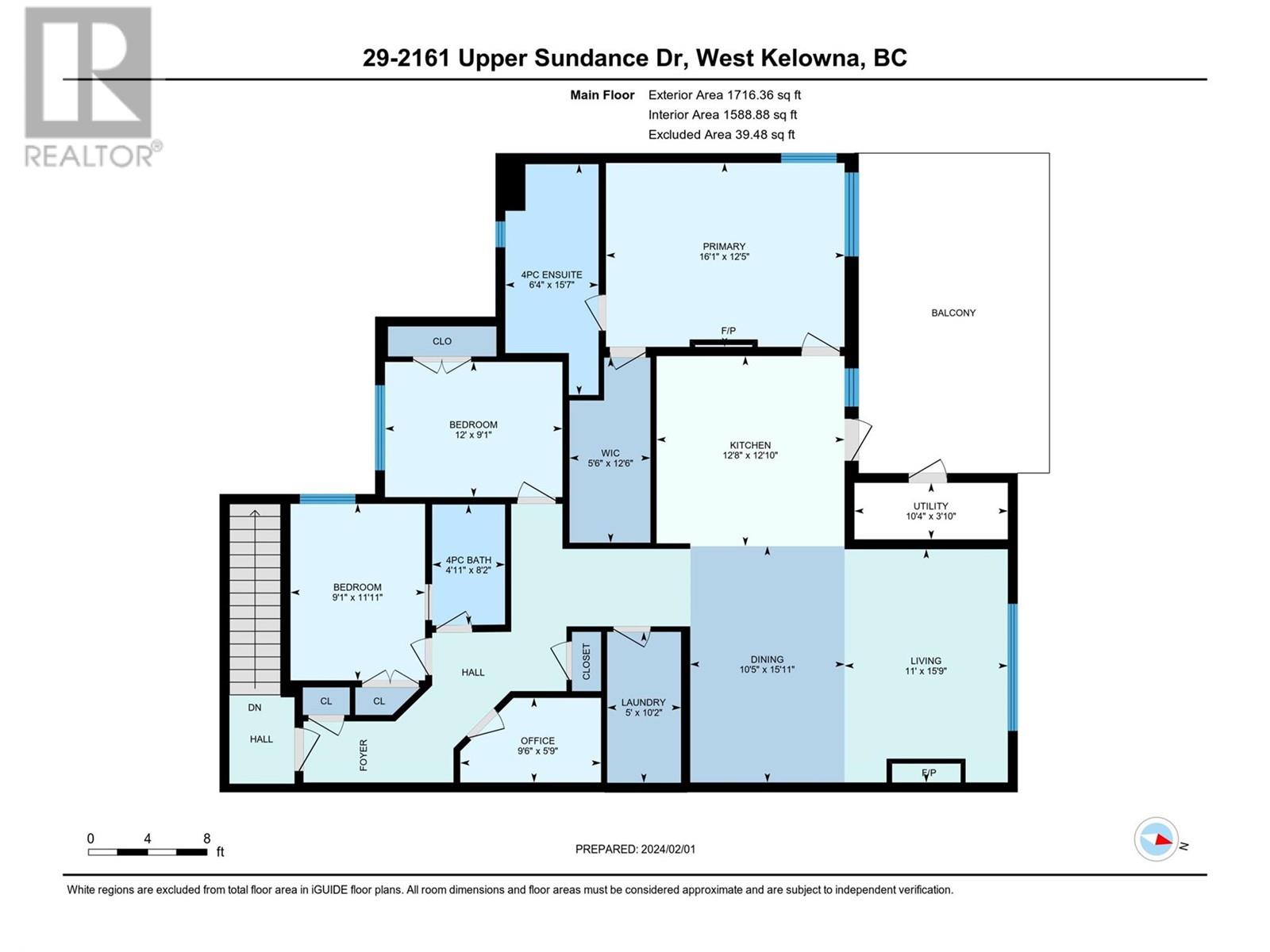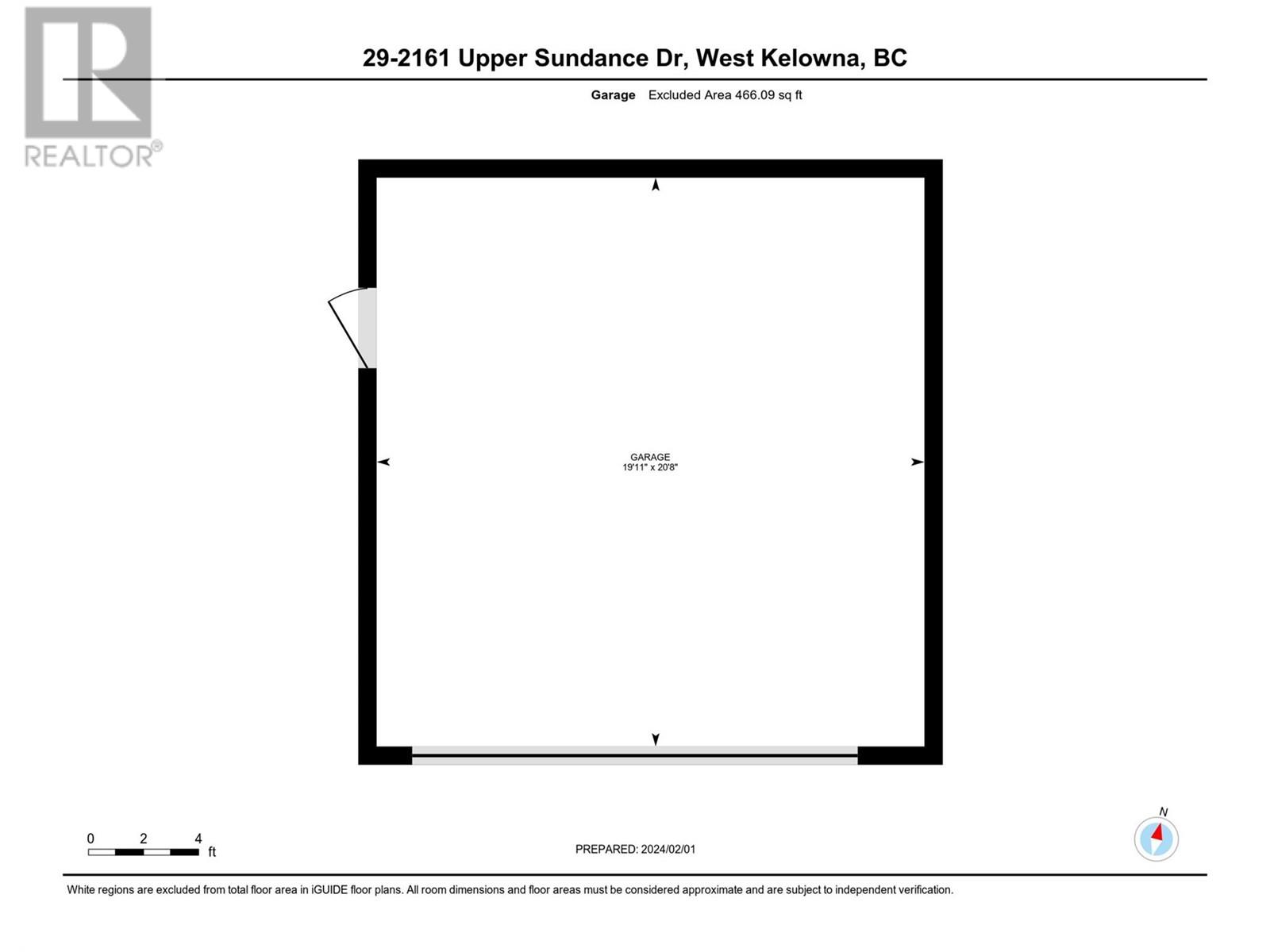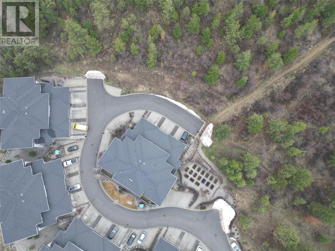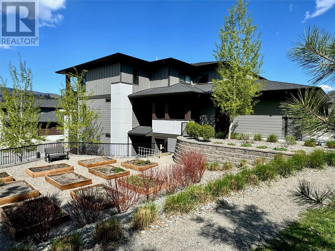2161 Upper Sundance Drive Unit# 29
$799,900
Request More Info
Description
MODERN TOP FLOOR TOWNHOME WILL SUIT THE FUSSIEST! One Level Upscale Corner Townhome with PANORAMIC 270 degree View of Mountains in Desirable “CAMBER HEIGHTS” in Shannon Lake! 3 Bedrooms plus Office. Exceptionally well designed with quality craftmanship throughout! Appealing Open and Spacious 1558 SF plan with 9' ceilings, On trend modern decor and updates, Wide plank White OAK engineered hardwood and Tile floors throughout. Large tiled entry welcomes you. Entertainment sized Great Room-Dining room with Recessed 11’ ceilings and Huge Picture windows allow tons of natural light. Gas Rock feature fireplace. 2 Tone Gourmet Kitchen with massive island, Under-cabinet lighting, Gorgeous Quartz counters and oodles of cabinets and pullouts…your inner Chef is going to be in heaven! Glass door to a massive 300 SF mostly covered deck enjoys both Morning sun and Sunsets. 3 Lovely bedrooms. King-sized Primary Bedroom is a ""Dream"" with big corner windows, a big walk in closet with room for his and her clothing, and a Luxurious 4 piece bathroom with large double head walk in frameless glass and tiled shower, heated tile floors, and under lit suspended cabinets. Tons of extras including heated tile floors in bathrooms, hardwood, electric blinds on all windows, best view location and so much more! 1 Car garage and 1 car open parking, separate storage area. Close to golf and schools. You will love it!
Overview
- Price $799,900
- MLS # 10303553
- Age 2018
- Stories 1
- Size 1558 sqft
- Bedrooms 3
- Bathrooms 2
- Exterior Composite Siding
- Cooling Central Air Conditioning
- Appliances Refrigerator, Dishwasher, Dryer, Oven - Electric, Microwave, See remarks, Washer
- Water Municipal water
- Sewer Municipal sewage system
- Flooring Hardwood, Tile
- Landscape Features Landscaped

