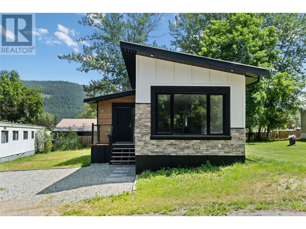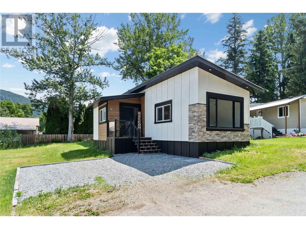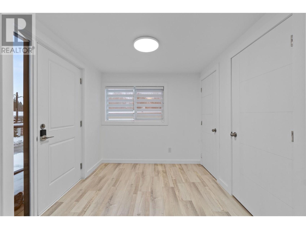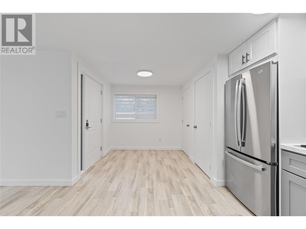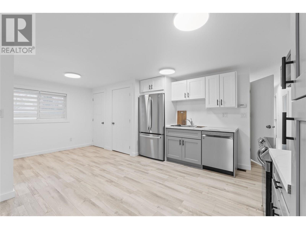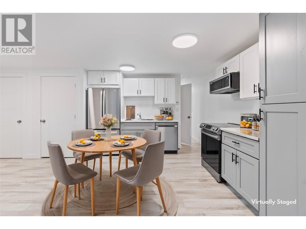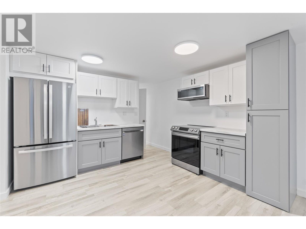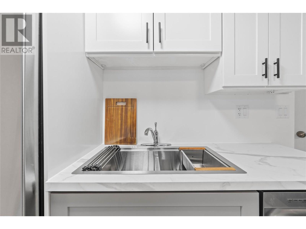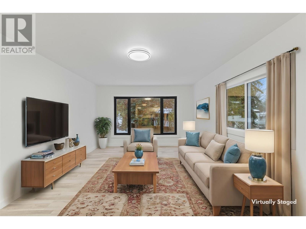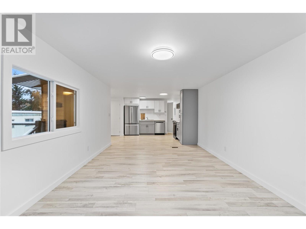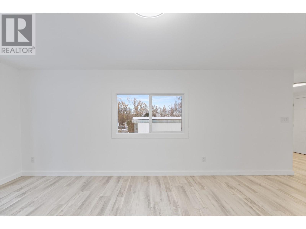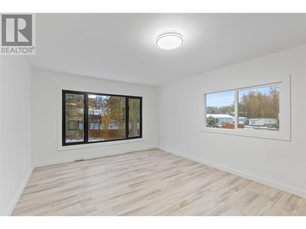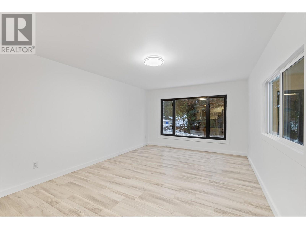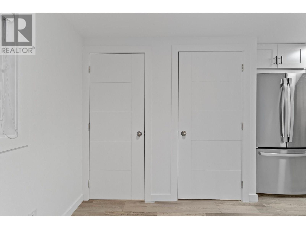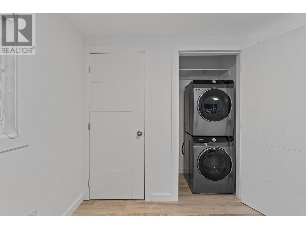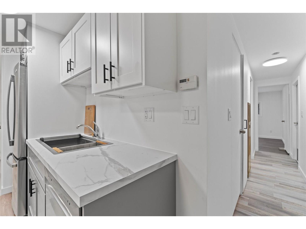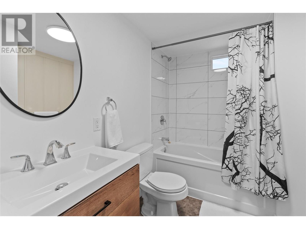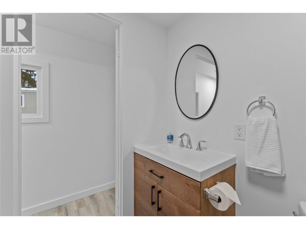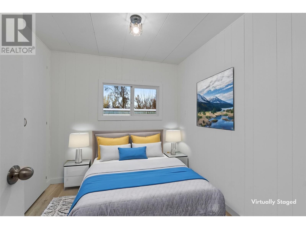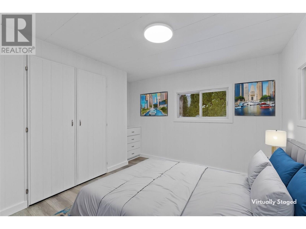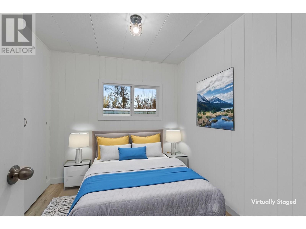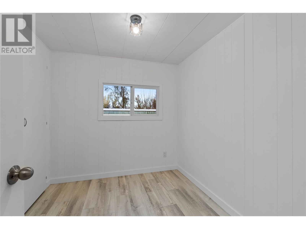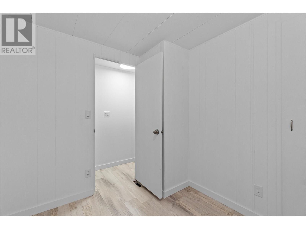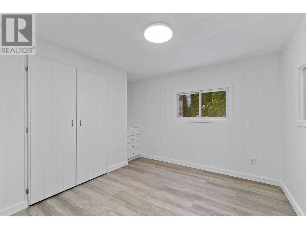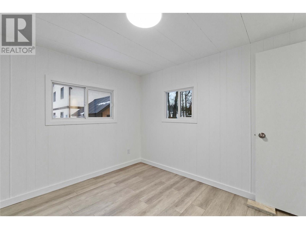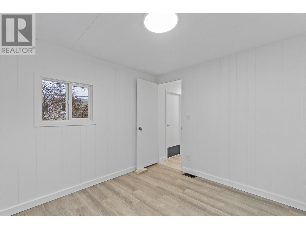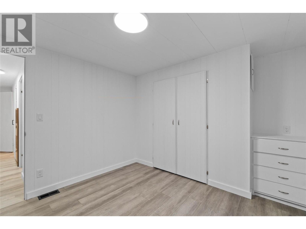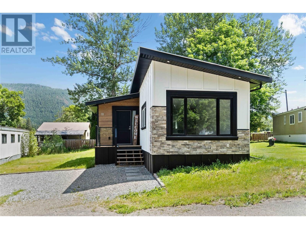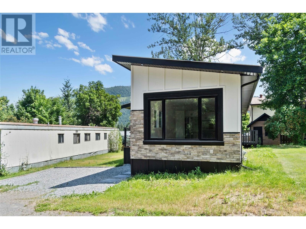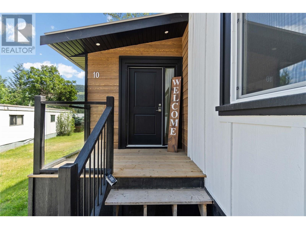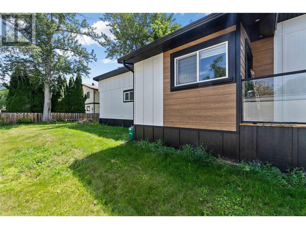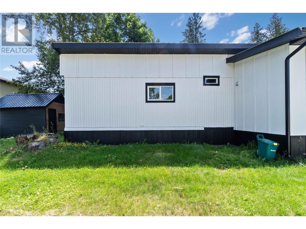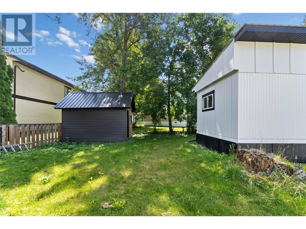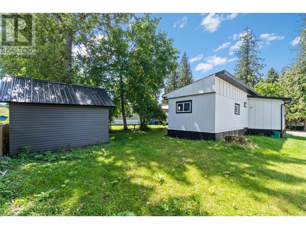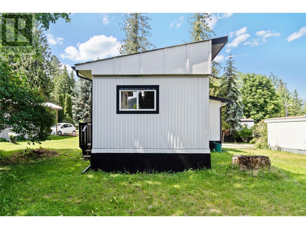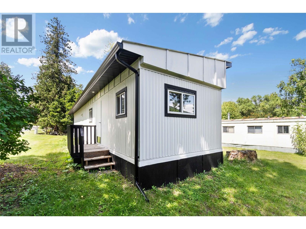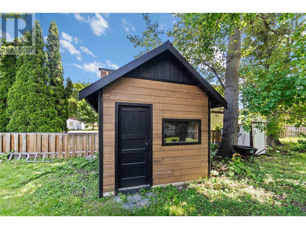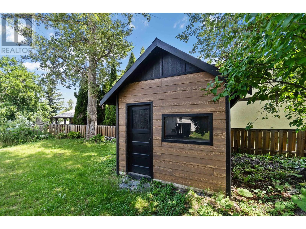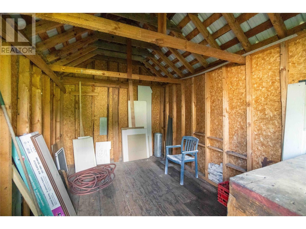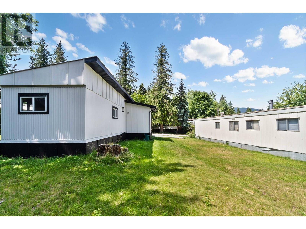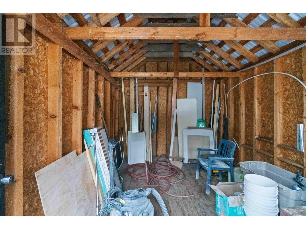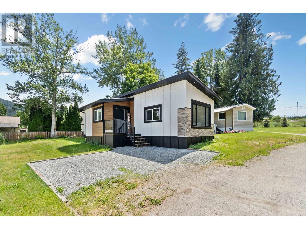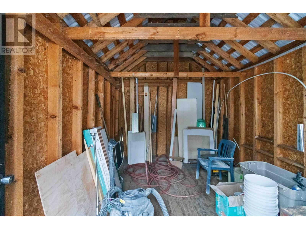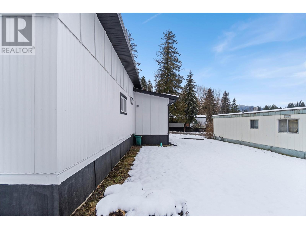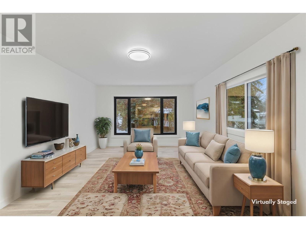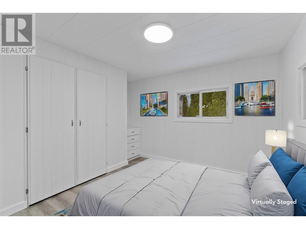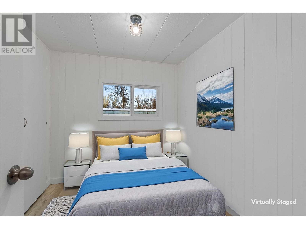4061 11 Avenue Ne Unit# 10 Salmon Arm, British Columbia V1E 1C7
$199,000Maintenance, Pad Rental
$450 Monthly
Maintenance, Pad Rental
$450 MonthlyYour search ends here, start the New Year in your new home within the desirable Stardust Mobile Park. Filled with renovations and thoughtful updates, this two-bedroom property is entirely ready to go. With new drywall, a freshly painted interior with newer windows, upgraded electrical throughout, newer vinyl flooring, and an upgraded kitchen with handsome shaker cabinetry and new stainless-steel appliances, all that’s left to do is move-in and enjoy. Upon arrival, notice the modern exterior with board and batten, stone, and wood accenting. The open-concept layout with bright and light-filled with large picture windows, and the shared bathroom is handsomely renovated. Ideally located, this community boasts affordable living with easy access to downtown amenities. Finally, bring your furry-friends to this pet-friendly park. Come see everything this fabulous home can offer you today. (id:41053)
Property Details
| MLS® Number | 10330889 |
| Property Type | Single Family |
| Neigbourhood | NE Salmon Arm |
| Amenities Near By | Golf Nearby, Schools |
| Community Features | Pets Allowed, Pets Allowed With Restrictions, Rentals Not Allowed |
| Parking Space Total | 2 |
Building
| Bathroom Total | 1 |
| Bedrooms Total | 2 |
| Appliances | Refrigerator, Dishwasher, Dryer, Microwave, Oven, Washer |
| Constructed Date | 1972 |
| Exterior Finish | Wood Siding |
| Flooring Type | Vinyl |
| Foundation Type | None |
| Heating Type | See Remarks |
| Roof Material | Metal |
| Roof Style | Unknown |
| Stories Total | 1 |
| Size Interior | 732 Sqft |
| Type | Manufactured Home |
| Utility Water | Municipal Water |
Land
| Access Type | Easy Access |
| Acreage | No |
| Land Amenities | Golf Nearby, Schools |
| Sewer | Septic Tank |
| Size Total Text | Under 1 Acre |
| Zoning Type | Unknown |
Rooms
| Level | Type | Length | Width | Dimensions |
|---|---|---|---|---|
| Main Level | Living Room | 18'4'' x 11'4'' | ||
| Main Level | Other | 5'11'' x 2'11'' | ||
| Main Level | Primary Bedroom | 10'5'' x 11'4'' | ||
| Main Level | Bedroom | 7'2'' x 8'2'' | ||
| Main Level | Foyer | 13'10'' x 2'11'' | ||
| Main Level | Full Bathroom | 6'0'' x 8'2'' | ||
| Main Level | Kitchen | 10'6'' x 11'4'' | ||
| Main Level | Dining Room | 8'0'' x 7'10'' | ||
| Main Level | Other | 4'7'' x 7'6'' |
https://www.realtor.ca/real-estate/27816131/4061-11-avenue-ne-unit-10-salmon-arm-ne-salmon-arm
Request
Contact the HCM Group
The HCM group is happy to assist in any way possible on the potential purchase or sale of any property here in the Okanagan Valley. With a history dating back to 1911, we know the area like the back of our hands.







