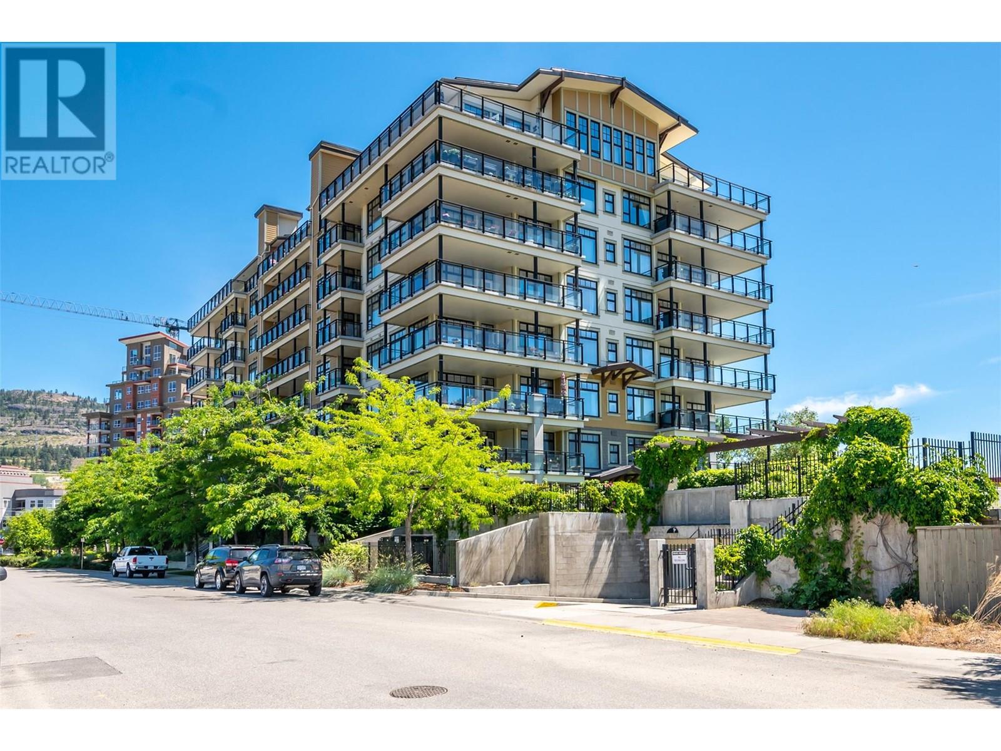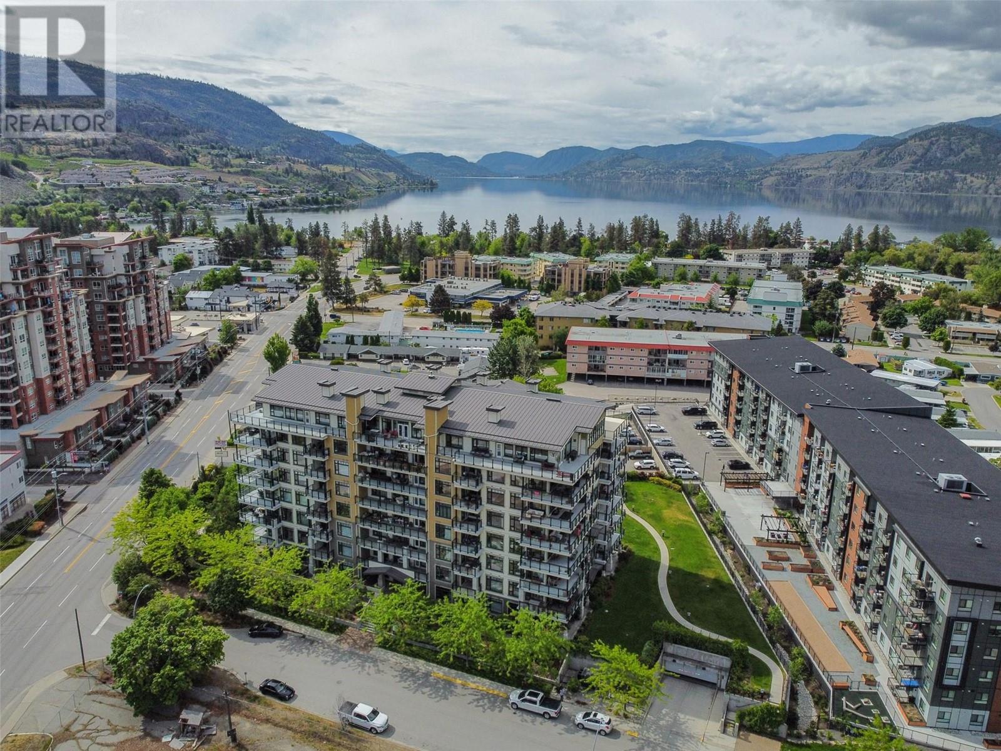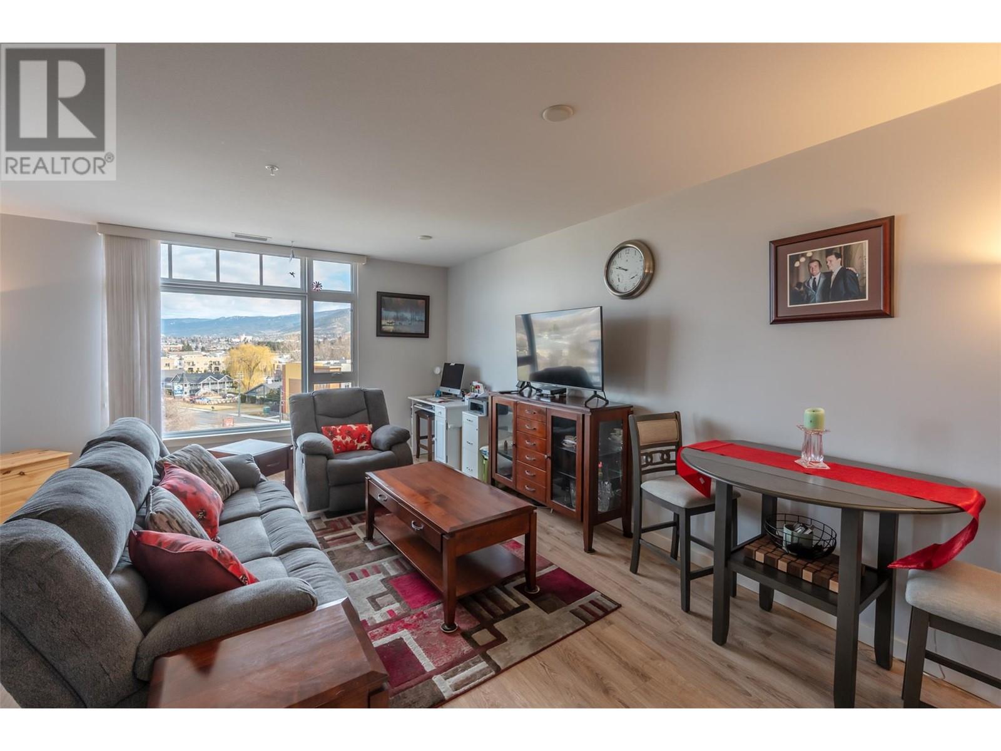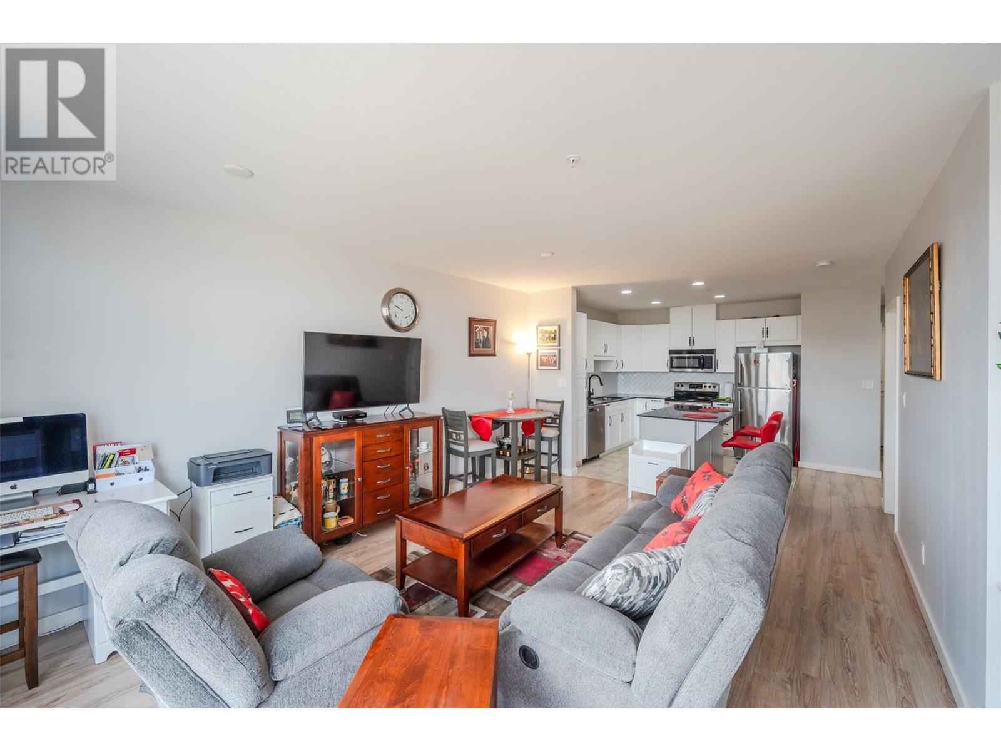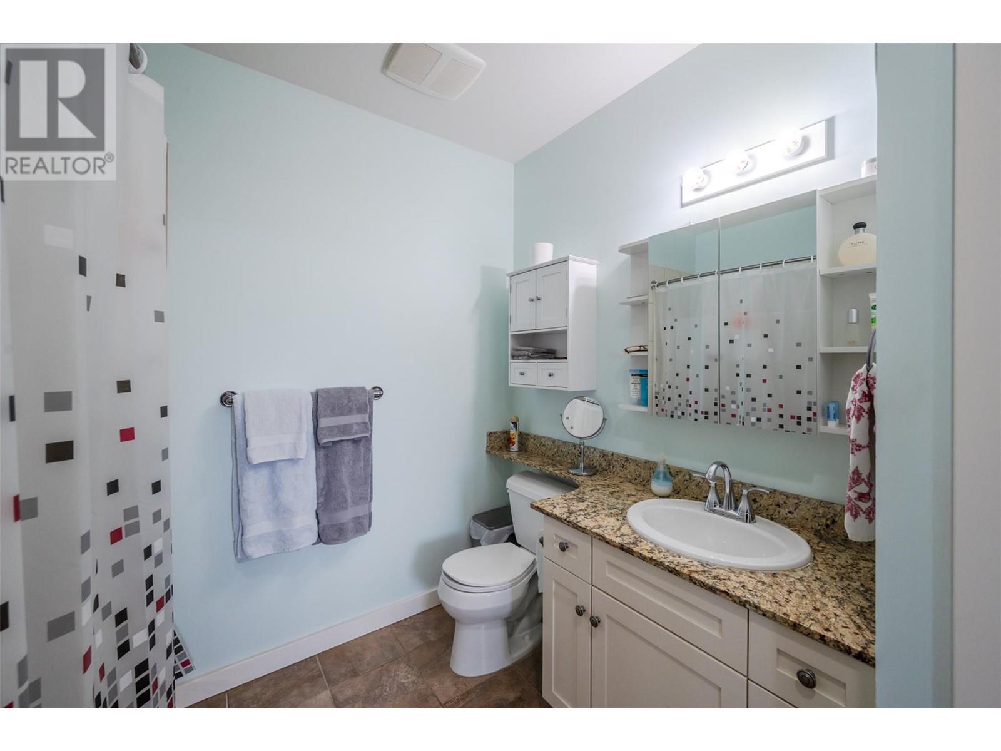3301 Skaha Lake Road Unit# 608 Penticton, British Columbia V2A 6G6
$369,000Maintenance, Heat, Insurance, Ground Maintenance, Property Management, Other, See Remarks, Water
$459.78 Monthly
Maintenance, Heat, Insurance, Ground Maintenance, Property Management, Other, See Remarks, Water
$459.78 MonthlyAlysen Place – Elevated Living with Stunning Comfort Discover the perfect blend of style and convenience in this sixth-floor 1-bedroom plus den condo, offering 860 sq. ft. of thoughtfully designed living space plus an expansive 110 sq. ft. balcony. Move-in ready and set in a concrete and steel building, this home features geothermal heating and cooling for year-round comfort. The modern chef’s kitchen boasts stainless steel appliances, granite countertops, and a spacious island, perfect for entertaining. Enjoy the security and convenience of underground parking, while the strata fee covers heating, cooling, hot water, insurance, and a dedicated caretaker. An ideal choice for those seeking quality, comfort, and a prime location—schedule your viewing today! (id:41053)
Property Details
| MLS® Number | 10339123 |
| Property Type | Single Family |
| Neigbourhood | Main South |
| Community Name | Alysen Place |
| Amenities Near By | Golf Nearby, Airport, Schools, Shopping |
| Community Features | Rural Setting, Pet Restrictions, Pets Allowed With Restrictions, Rentals Allowed |
| Features | Corner Site |
| Parking Space Total | 1 |
| View Type | Mountain View |
Building
| Bathroom Total | 1 |
| Bedrooms Total | 1 |
| Appliances | Range, Refrigerator, Dishwasher, Dryer, Microwave, Washer |
| Architectural Style | Contemporary |
| Constructed Date | 2008 |
| Cooling Type | See Remarks |
| Exterior Finish | Other |
| Heating Fuel | Electric |
| Heating Type | Other |
| Roof Material | Unknown,metal |
| Roof Style | Unknown,unknown |
| Stories Total | 1 |
| Size Interior | 860 Sqft |
| Type | Apartment |
| Utility Water | Municipal Water |
Parking
| Underground |
Land
| Access Type | Easy Access |
| Acreage | No |
| Land Amenities | Golf Nearby, Airport, Schools, Shopping |
| Sewer | Municipal Sewage System |
| Size Total Text | Under 1 Acre |
| Zoning Type | Unknown |
Rooms
| Level | Type | Length | Width | Dimensions |
|---|---|---|---|---|
| Main Level | Living Room | 17'9'' x 15'11'' | ||
| Main Level | Laundry Room | 8'1'' x 5'5'' | ||
| Main Level | Kitchen | 11'8'' x 10'2'' | ||
| Main Level | Den | 11'5'' x 6'10'' | ||
| Main Level | Primary Bedroom | 13'3'' x 12'2'' | ||
| Main Level | 4pc Bathroom | 8'1'' x 8'5'' |
https://www.realtor.ca/real-estate/28035164/3301-skaha-lake-road-unit-608-penticton-main-south
Request
Contact the HCM Group
The HCM group is happy to assist in any way possible on the potential purchase or sale of any property here in the Okanagan Valley. With a history dating back to 1911, we know the area like the back of our hands.







