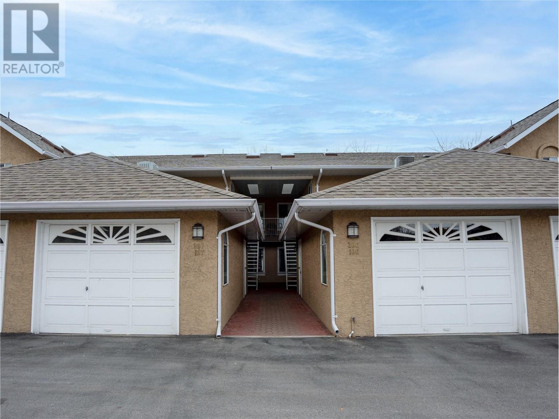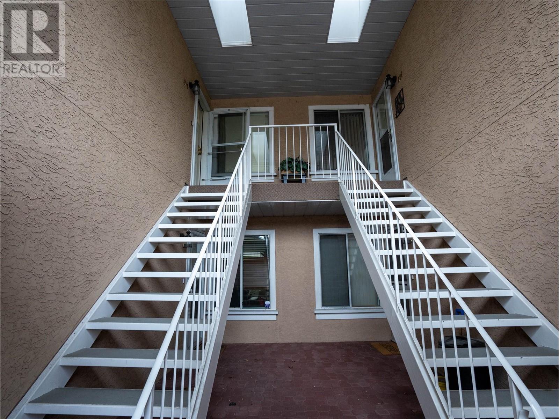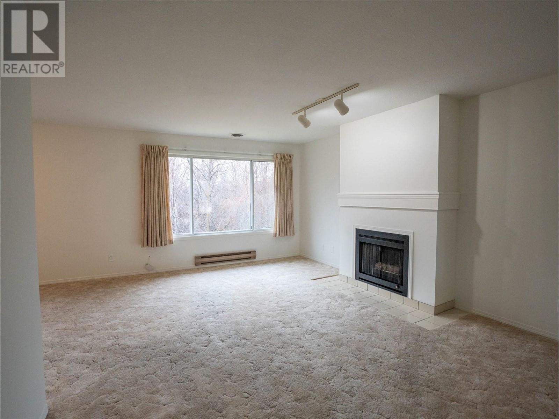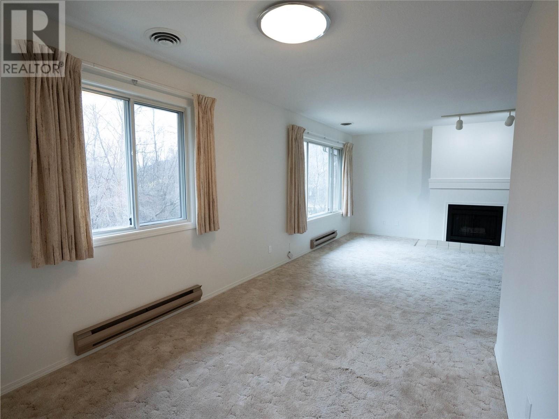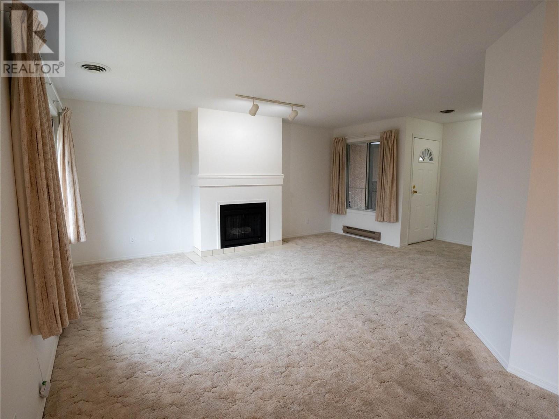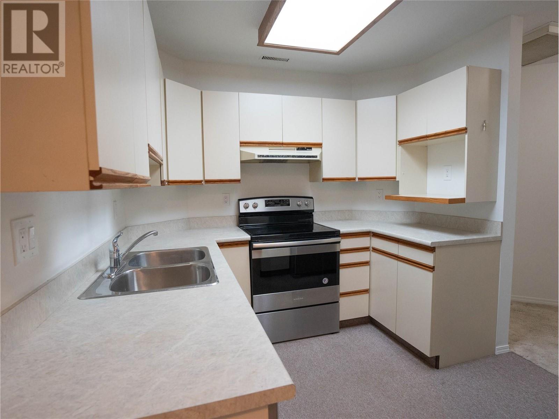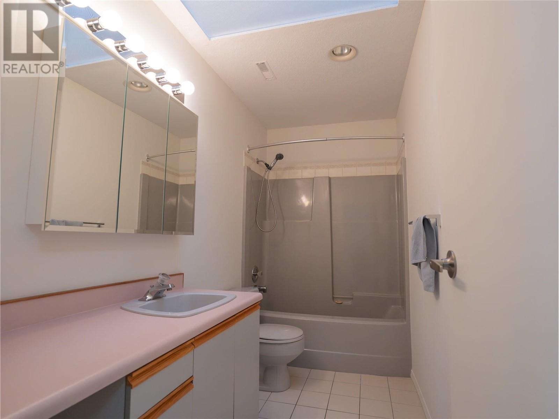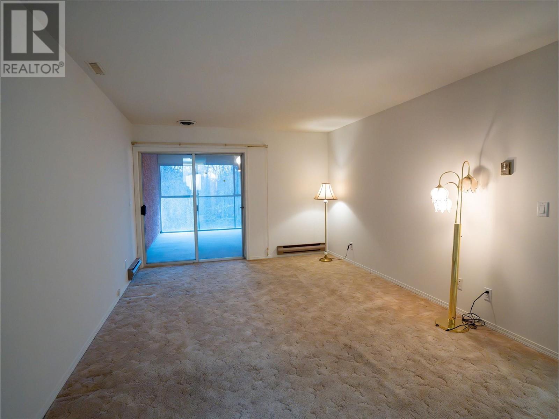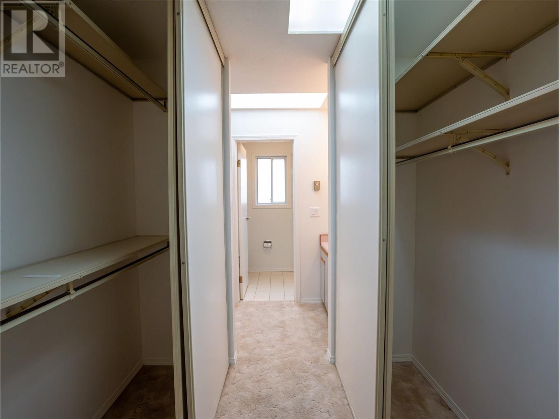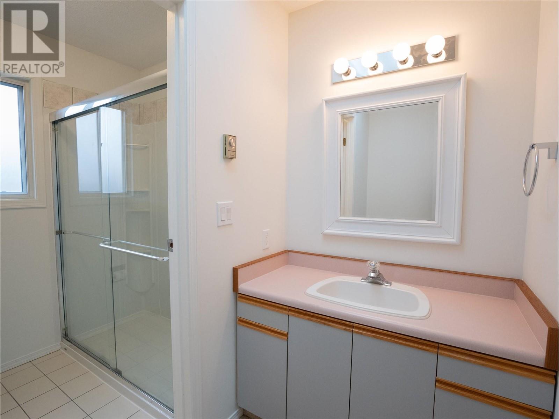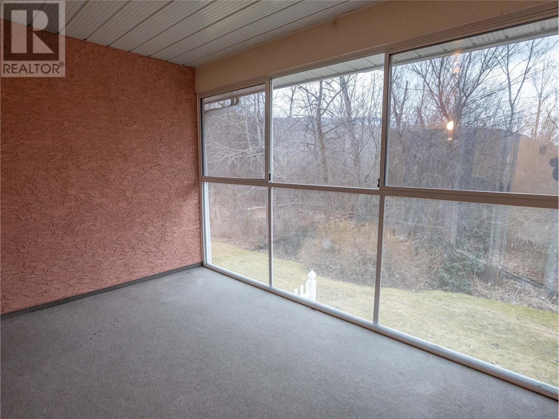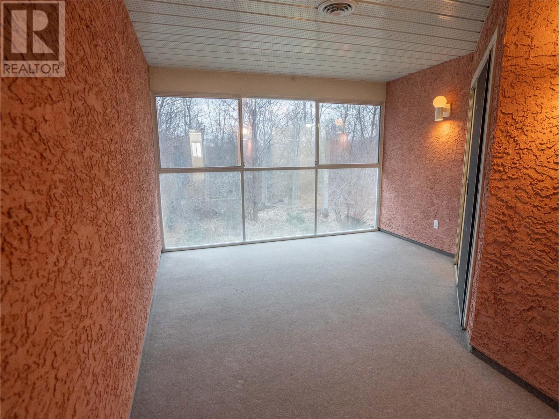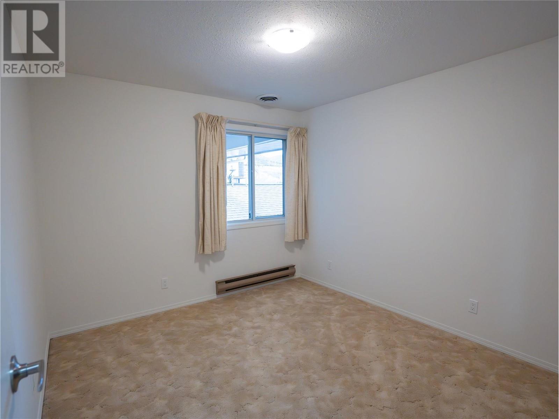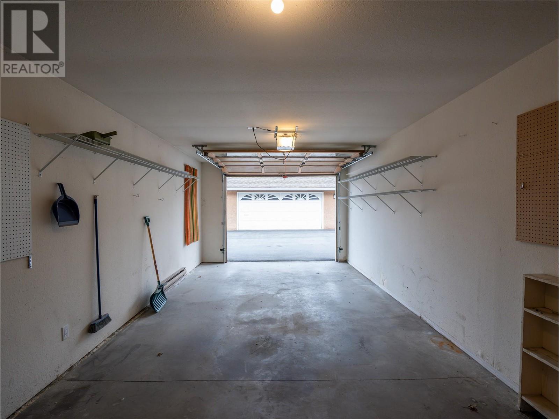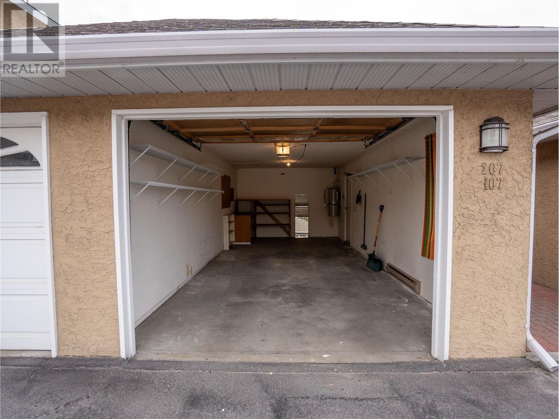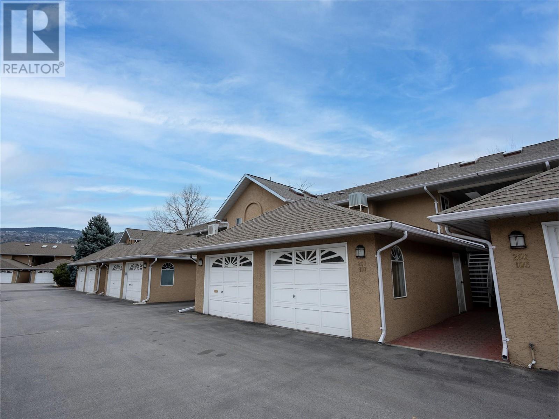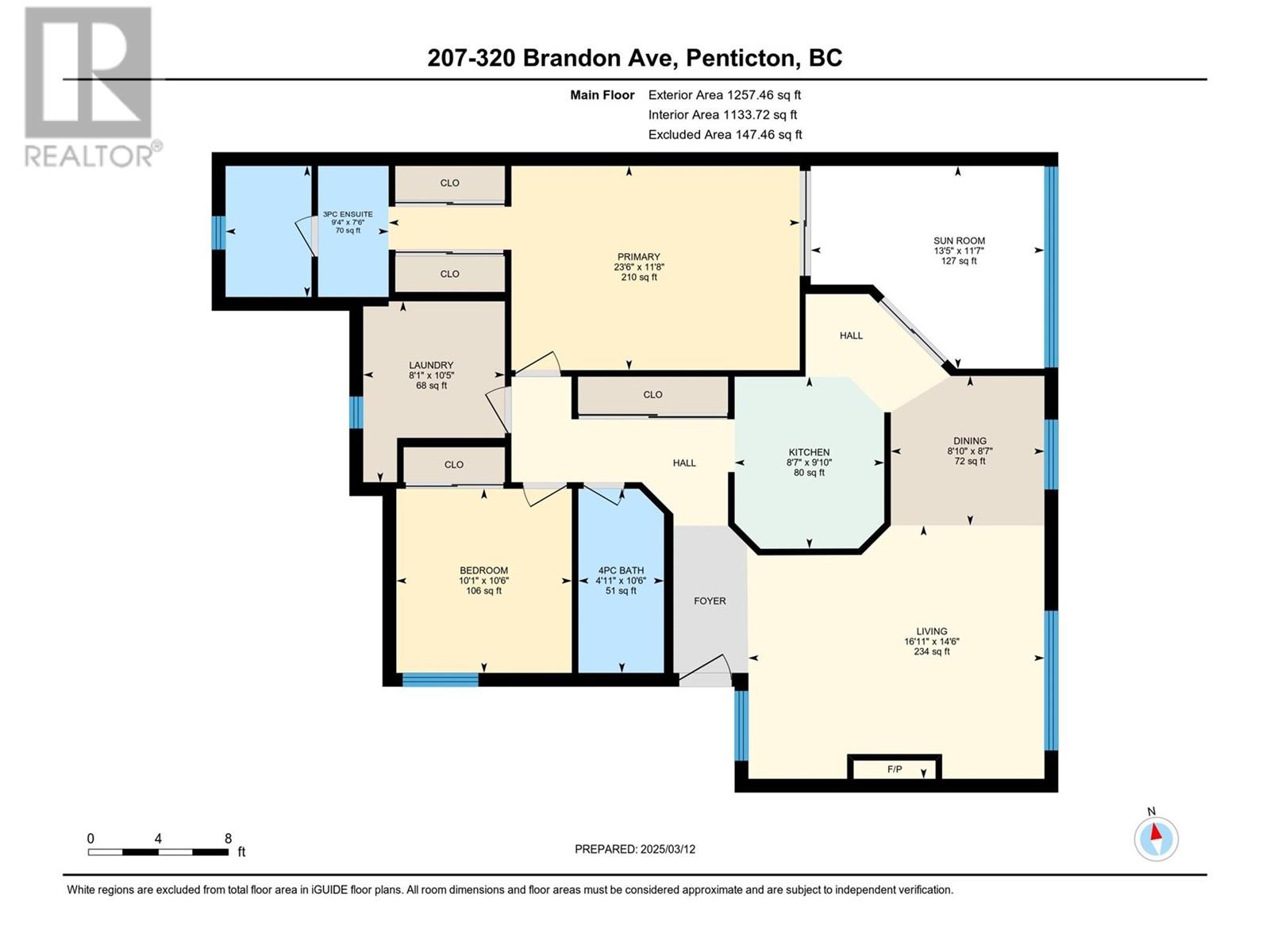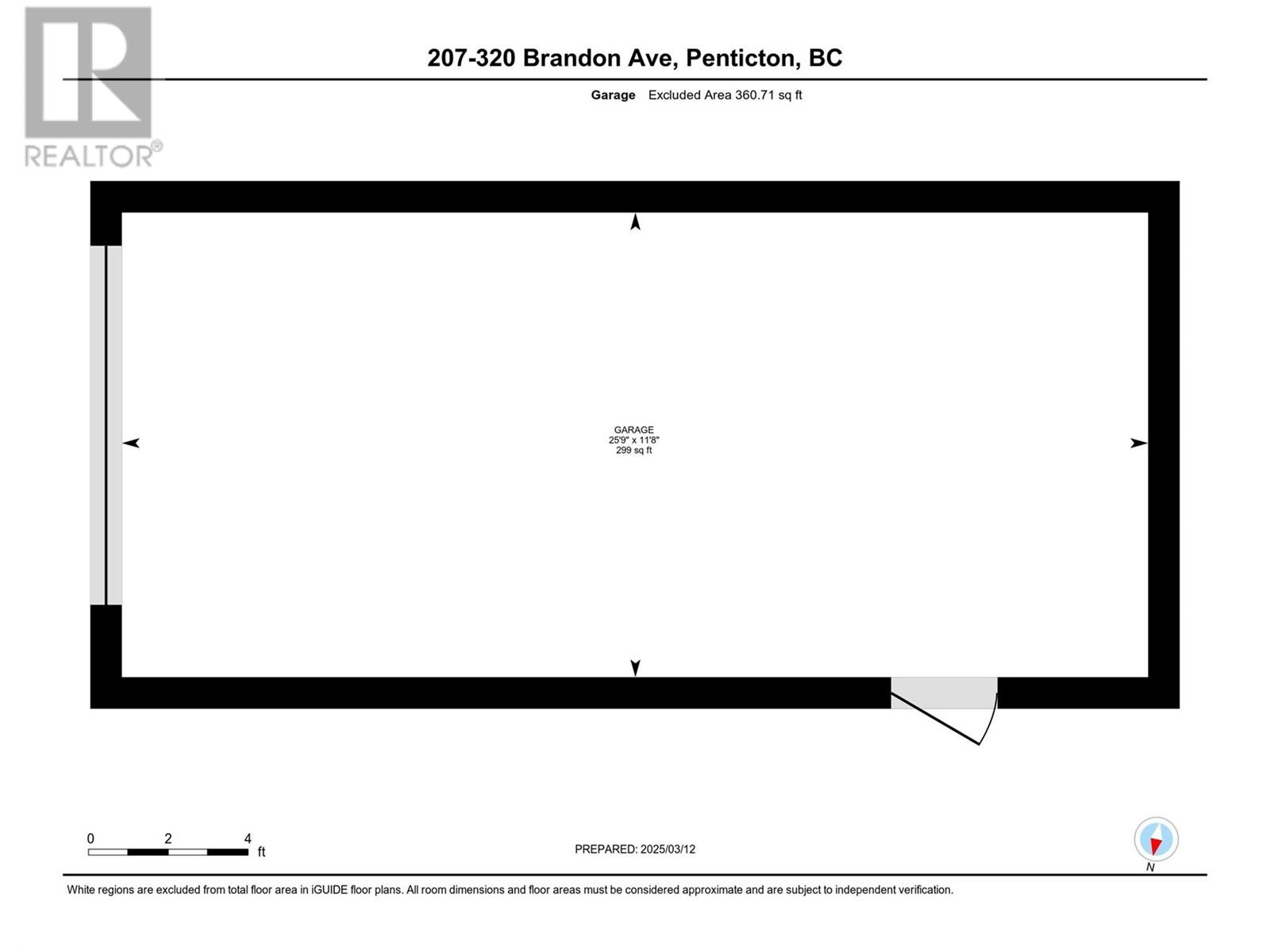320 Brandon Avenue Unit# 207 Penticton, British Columbia V2A 3S8
$349,900Maintenance,
$260 Monthly
Maintenance,
$260 MonthlyBright Top-Floor Unit with Stunning Oxbows Views. Enjoy breathtaking views from this bright and spacious top-floor unit in Brandon Park, overlooking the Oxbows. This well-designed home features two bedrooms, two full bathrooms, a generously sized living area with gas fireplace. Additional highlights include a spacious laundry room and a glass-enclosed deck, providing extra living space year-round. Brandon Park is a centrally located 55+ community, offering a safe and welcoming environment for its residents. The unit comes with an oversized single garage, providing ample space for both a vehicle and extra storage. Freshly painted and impeccably maintained, this home is move-in ready with quick possession available. Pets are welcome upon approval. A fantastic opportunity to enjoy comfortable, low-maintenance living in a desirable location! (id:41053)
Property Details
| MLS® Number | 10338539 |
| Property Type | Single Family |
| Neigbourhood | Main South |
| Community Name | Brandon Park |
| Community Features | Pet Restrictions, Pets Allowed With Restrictions, Rentals Allowed, Seniors Oriented |
| Features | Balcony, One Balcony |
| Parking Space Total | 1 |
Building
| Bathroom Total | 2 |
| Bedrooms Total | 2 |
| Appliances | Dishwasher, Cooktop - Electric, Oven - Electric, Washer & Dryer |
| Architectural Style | Other |
| Constructed Date | 1986 |
| Construction Style Attachment | Attached |
| Cooling Type | Heat Pump |
| Exterior Finish | Stucco |
| Fire Protection | Controlled Entry, Smoke Detector Only |
| Fireplace Fuel | Gas |
| Fireplace Present | Yes |
| Fireplace Type | Unknown |
| Flooring Type | Carpeted |
| Heating Type | Baseboard Heaters |
| Roof Material | Vinyl Shingles |
| Roof Style | Unknown |
| Stories Total | 1 |
| Size Interior | 1175 Sqft |
| Type | Row / Townhouse |
| Utility Water | Municipal Water |
Parking
| Attached Garage | 1 |
Land
| Acreage | No |
| Sewer | Municipal Sewage System |
| Size Total Text | Under 1 Acre |
| Zoning Type | Unknown |
Rooms
| Level | Type | Length | Width | Dimensions |
|---|---|---|---|---|
| Second Level | 3pc Ensuite Bath | 9' x 7'5'' | ||
| Second Level | 4pc Bathroom | 10' x 4'10'' | ||
| Second Level | Laundry Room | 8' x 7'8'' | ||
| Second Level | Dining Room | 10' x 8'6'' | ||
| Second Level | Bedroom | 10' x 10'5'' | ||
| Second Level | Primary Bedroom | 16'4'' x 11'6'' | ||
| Second Level | Living Room | 17' x 13' | ||
| Second Level | Kitchen | 9' x 10' |
https://www.realtor.ca/real-estate/28016518/320-brandon-avenue-unit-207-penticton-main-south
Request
Contact the HCM Group
The HCM group is happy to assist in any way possible on the potential purchase or sale of any property here in the Okanagan Valley. With a history dating back to 1911, we know the area like the back of our hands.







