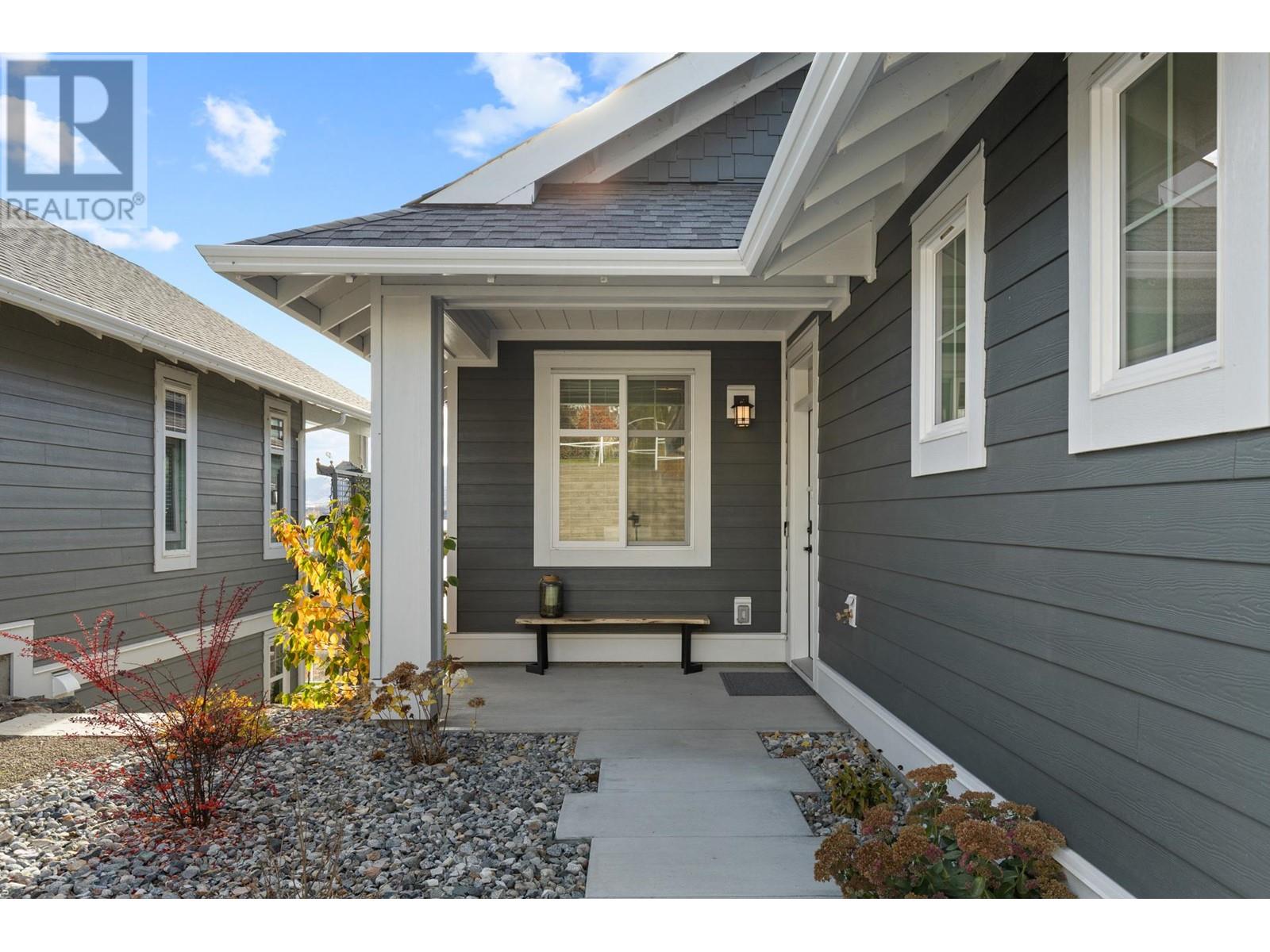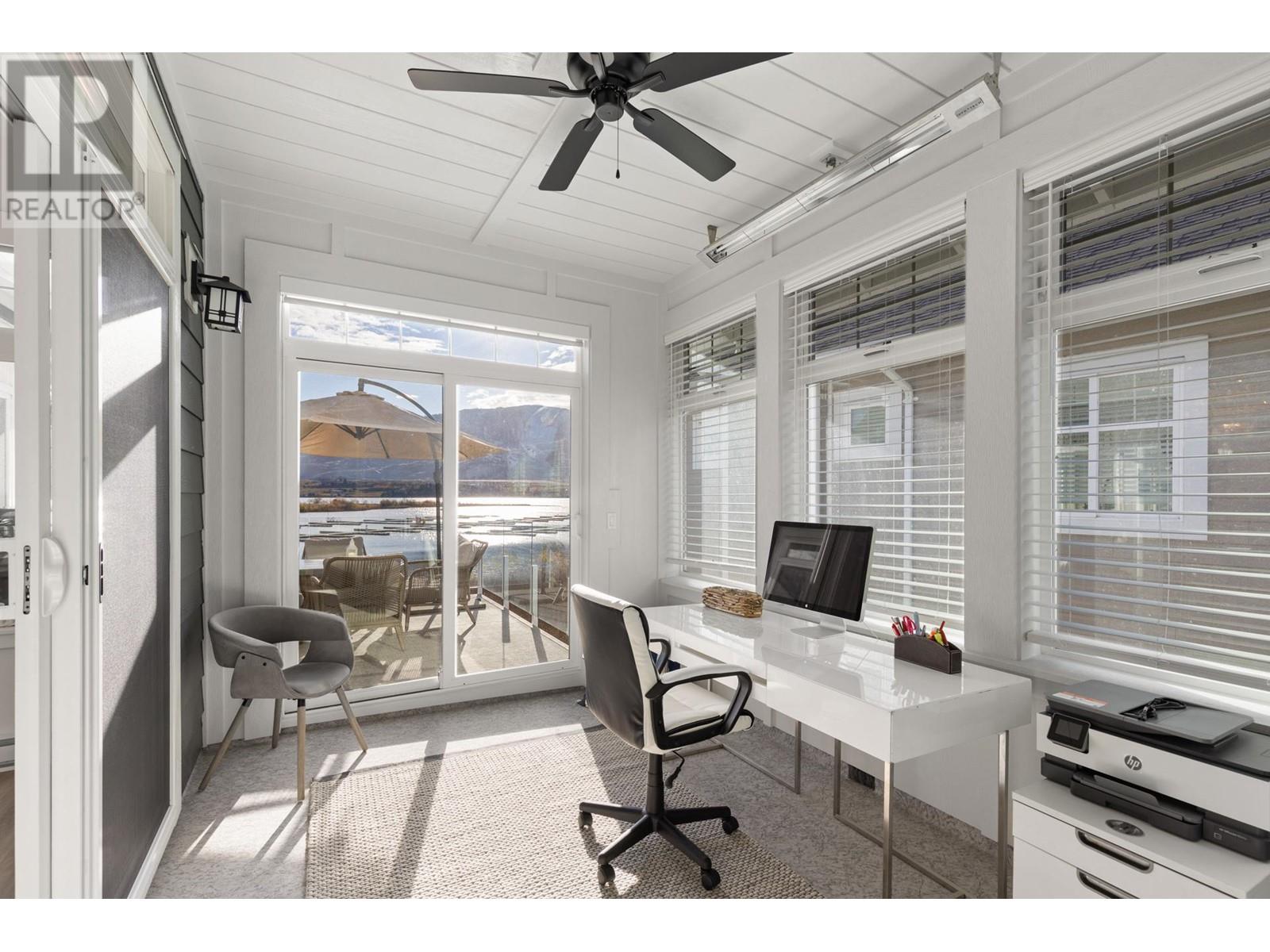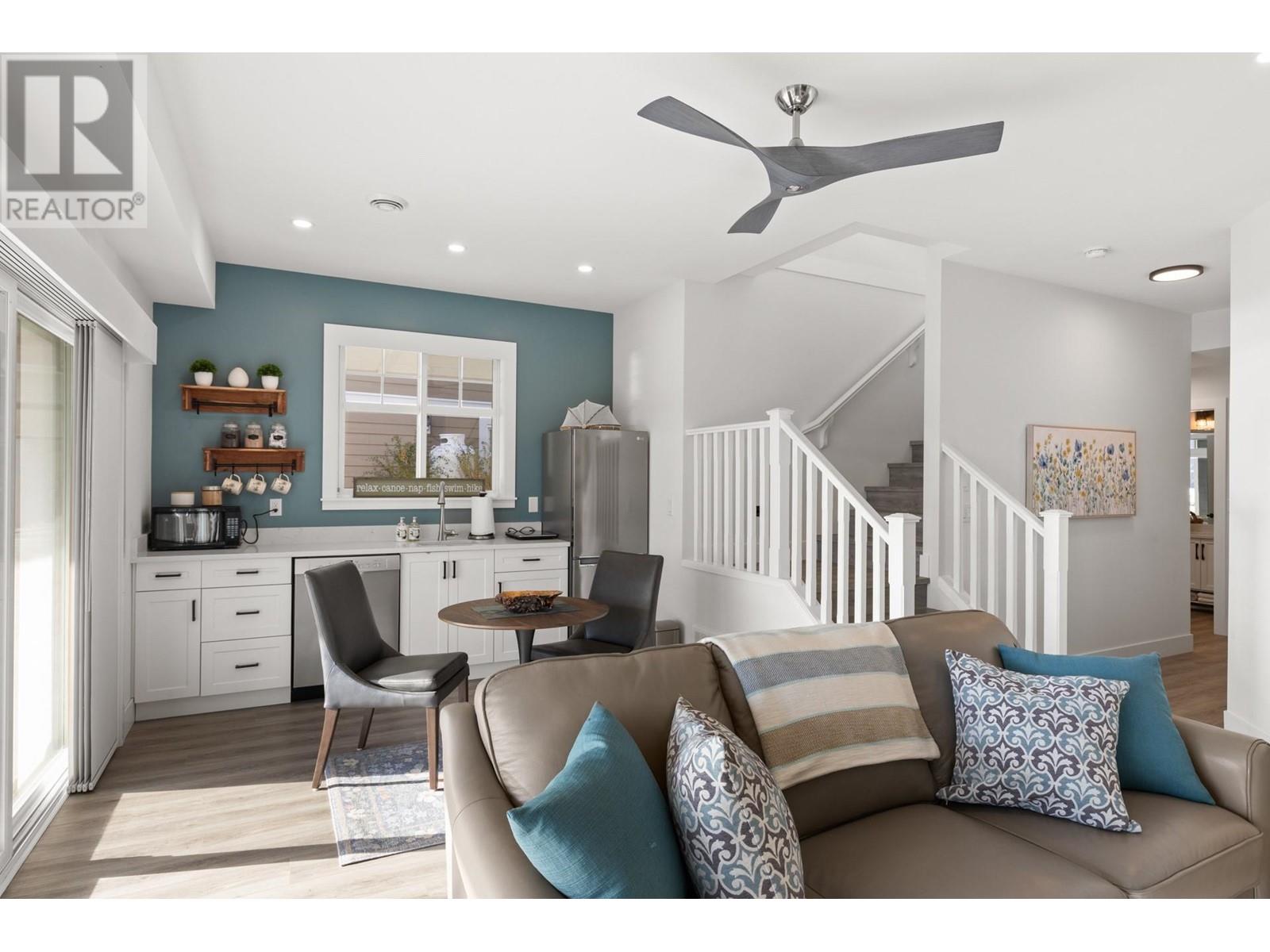2450 Radio Tower Road Unit# 165 Oliver, British Columbia V0H 1T1
$1,499,000Maintenance, Ground Maintenance, Property Management, Other, See Remarks, Recreation Facilities, Waste Removal
$900 Monthly
Maintenance, Ground Maintenance, Property Management, Other, See Remarks, Recreation Facilities, Waste Removal
$900 MonthlyDiscover Lakeside Luxury at The Cottages on Osoyoos Lake! Embrace ultimate waterfront living with this custom-designed, fully furnished lakefront home, complete with its own boat slip. Set in a secure, gated community on Osoyoos Lake, this property combines luxurious details, thoughtful upgrades, and breathtaking lake views—all without PTT, GST, or Speculation Tax. Short-term rentals allowed, making it perfect for personal use or rental income. The spacious great room welcomes you with vaulted wood beams, a cozy fireplace, and floor-to-ceiling windows opening onto a sun-filled patio overlooking the lake. The gourmet island kitchen boasts elegant cabinetry, a propane stove, stylish backsplash, and abundant natural light—perfect for hosting. The main floor includes a serene primary suite with a walk-in closet, 4-piece ensuite with soaker tub, plus a second bedroom, powder room, and laundry room with sink. The lower walk-out level is designed for easy entertaining with a second kitchen, cozy family room with fireplace, and sliding doors leading to a covered patio ideal for dining or a hot tub. This level includes two additional bedrooms, a full bath, and ample storage, providing space for friends or family to enjoy. The Cottages community offers a private sandy beach, clubhouse with two pools, hot tubs, gym, and over 2,600 feet of walking trails. This turnkey home includes furniture, a golf cart, and excellent rental revenue potential—a rare lakefront gem awaits! (id:41053)
Property Details
| MLS® Number | 10339178 |
| Property Type | Single Family |
| Neigbourhood | Oliver Rural |
| Community Name | Cottages at Osoyoos Lake |
| Amenities Near By | Park, Recreation |
| Community Features | Family Oriented |
| Features | Cul-de-sac, Central Island, Balcony |
| Parking Space Total | 3 |
| Pool Type | Inground Pool, Outdoor Pool, Pool |
| Road Type | Cul De Sac |
| Structure | Clubhouse, Playground, Dock |
| View Type | Unknown, Lake View, Mountain View, Valley View, View Of Water, View (panoramic) |
Building
| Bathroom Total | 3 |
| Bedrooms Total | 4 |
| Amenities | Clubhouse, Whirlpool |
| Appliances | Refrigerator, Dishwasher, Dryer, Range - Gas, Microwave, Washer |
| Architectural Style | Contemporary, Ranch |
| Basement Type | Full |
| Constructed Date | 2020 |
| Construction Style Attachment | Detached |
| Cooling Type | Central Air Conditioning |
| Exterior Finish | Other |
| Fire Protection | Controlled Entry, Smoke Detector Only |
| Fireplace Fuel | Propane |
| Fireplace Present | Yes |
| Fireplace Type | Unknown |
| Flooring Type | Tile, Vinyl |
| Half Bath Total | 1 |
| Heating Fuel | Electric |
| Heating Type | Forced Air, Radiant/infra-red Heat |
| Roof Material | Asphalt Shingle |
| Roof Style | Unknown |
| Stories Total | 2 |
| Size Interior | 2336 Sqft |
| Type | House |
| Utility Water | Co-operative Well |
Parking
| Attached Garage | 2 |
| Stall |
Land
| Acreage | No |
| Land Amenities | Park, Recreation |
| Landscape Features | Landscaped |
| Sewer | Municipal Sewage System |
| Size Frontage | 48 Ft |
| Size Irregular | 0.09 |
| Size Total | 0.09 Ac|under 1 Acre |
| Size Total Text | 0.09 Ac|under 1 Acre |
| Surface Water | Lake |
| Zoning Type | Unknown |
Rooms
| Level | Type | Length | Width | Dimensions |
|---|---|---|---|---|
| Lower Level | Utility Room | 5'7'' x 3'7'' | ||
| Lower Level | Family Room | 11'9'' x 15'6'' | ||
| Lower Level | Storage | 15'5'' x 7'11'' | ||
| Lower Level | Kitchen | 10'1'' x 10'6'' | ||
| Lower Level | Bedroom | 10'4'' x 13'8'' | ||
| Lower Level | Bedroom | 12'6'' x 15'10'' | ||
| Lower Level | 4pc Bathroom | 10'1'' x 4'11'' | ||
| Main Level | Other | 6'9'' x 7'10'' | ||
| Main Level | Office | 9'0'' x 11'10'' | ||
| Main Level | Primary Bedroom | 14'9'' x 18'0'' | ||
| Main Level | Great Room | 17'2'' x 12'2'' | ||
| Main Level | Laundry Room | 5'1'' x 8'2'' | ||
| Main Level | Kitchen | 14'10'' x 12'6'' | ||
| Main Level | Dining Room | 7'7'' x 13'5'' | ||
| Main Level | Bedroom | 11'4'' x 10'2'' | ||
| Main Level | 4pc Ensuite Bath | 9'3'' x 10'1'' | ||
| Main Level | 2pc Bathroom | 5'8'' x 4'5'' |
https://www.realtor.ca/real-estate/28027351/2450-radio-tower-road-unit-165-oliver-oliver-rural
Request
Contact the HCM Group
The HCM group is happy to assist in any way possible on the potential purchase or sale of any property here in the Okanagan Valley. With a history dating back to 1911, we know the area like the back of our hands.


























































































