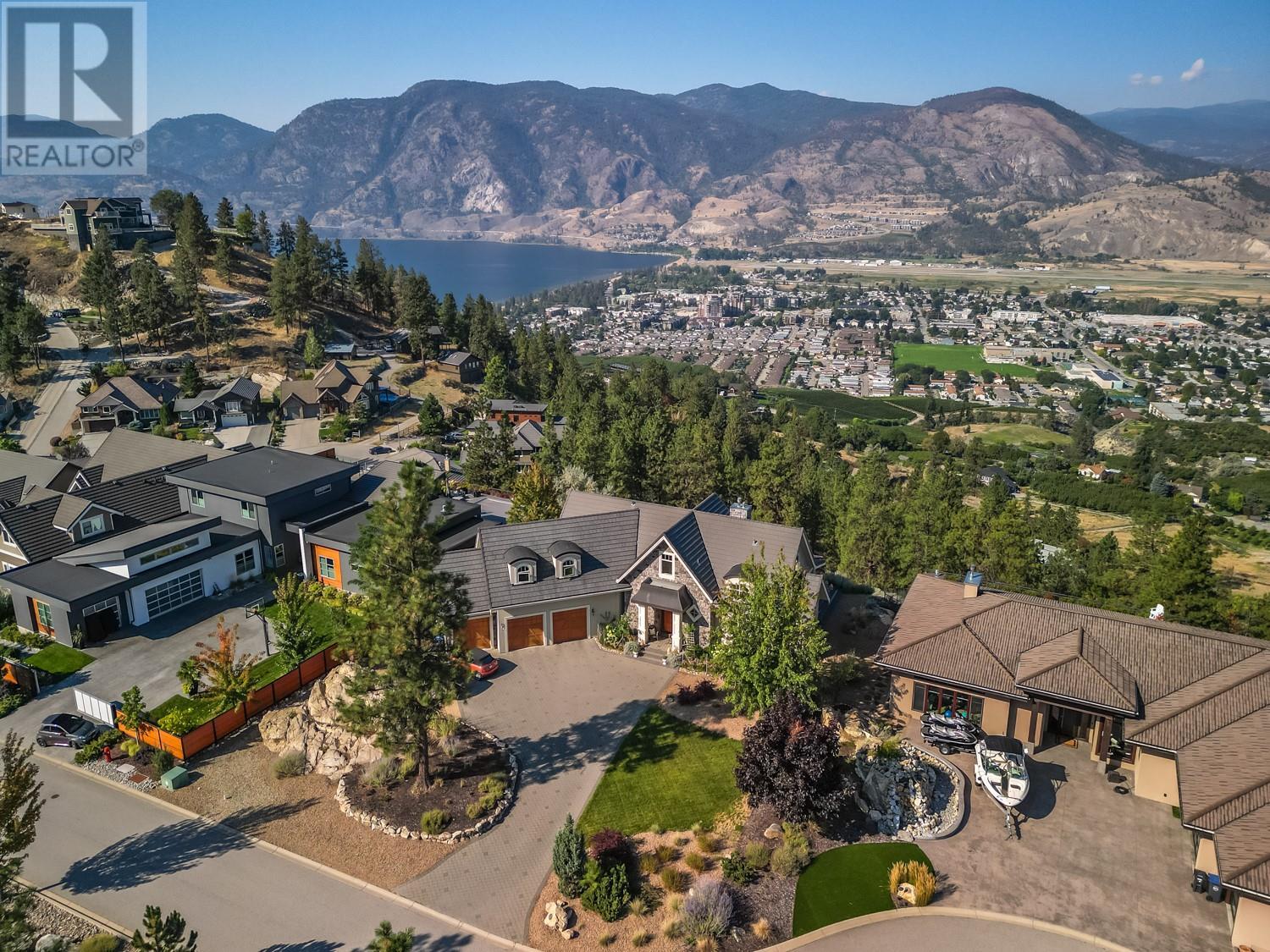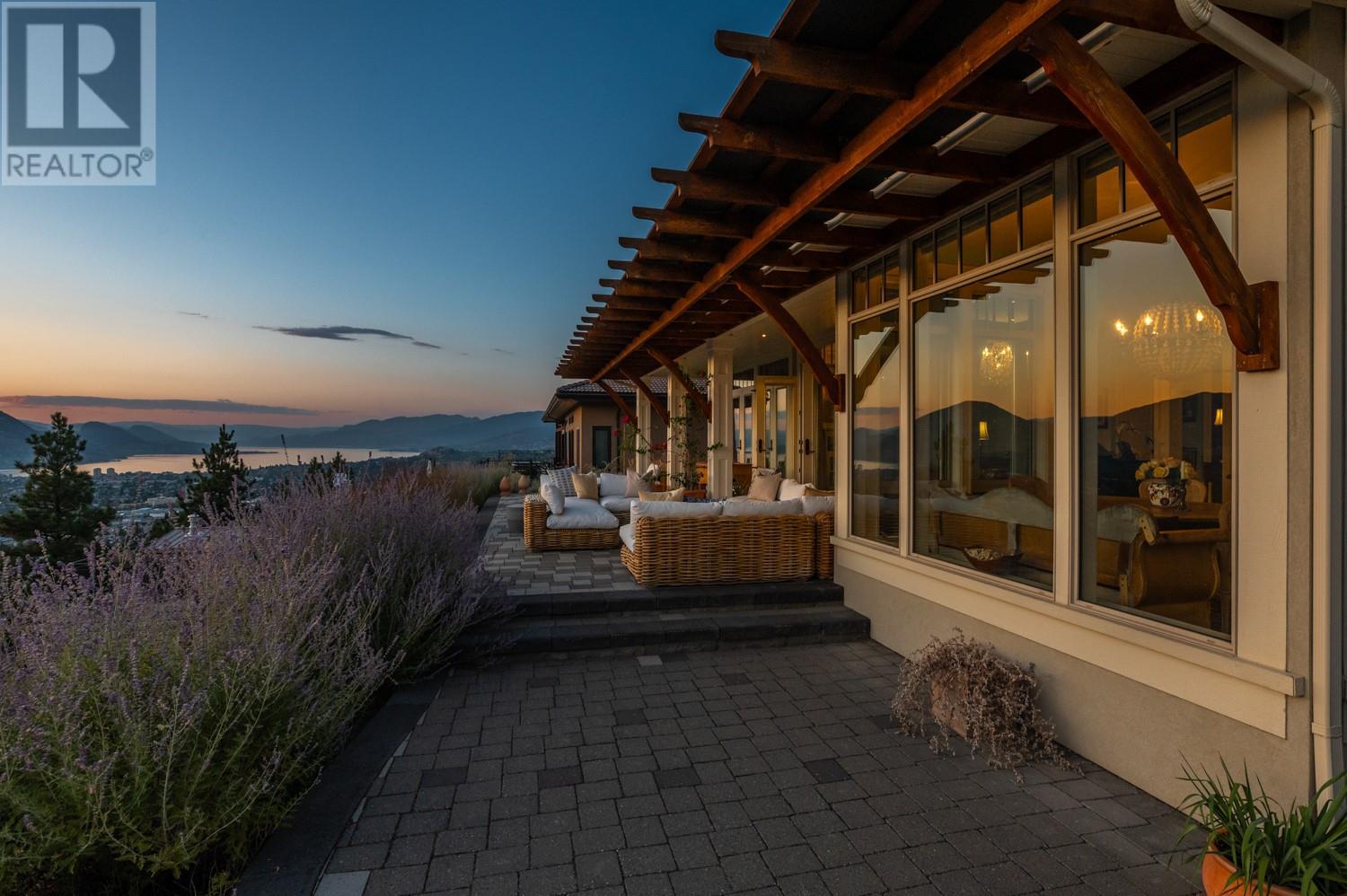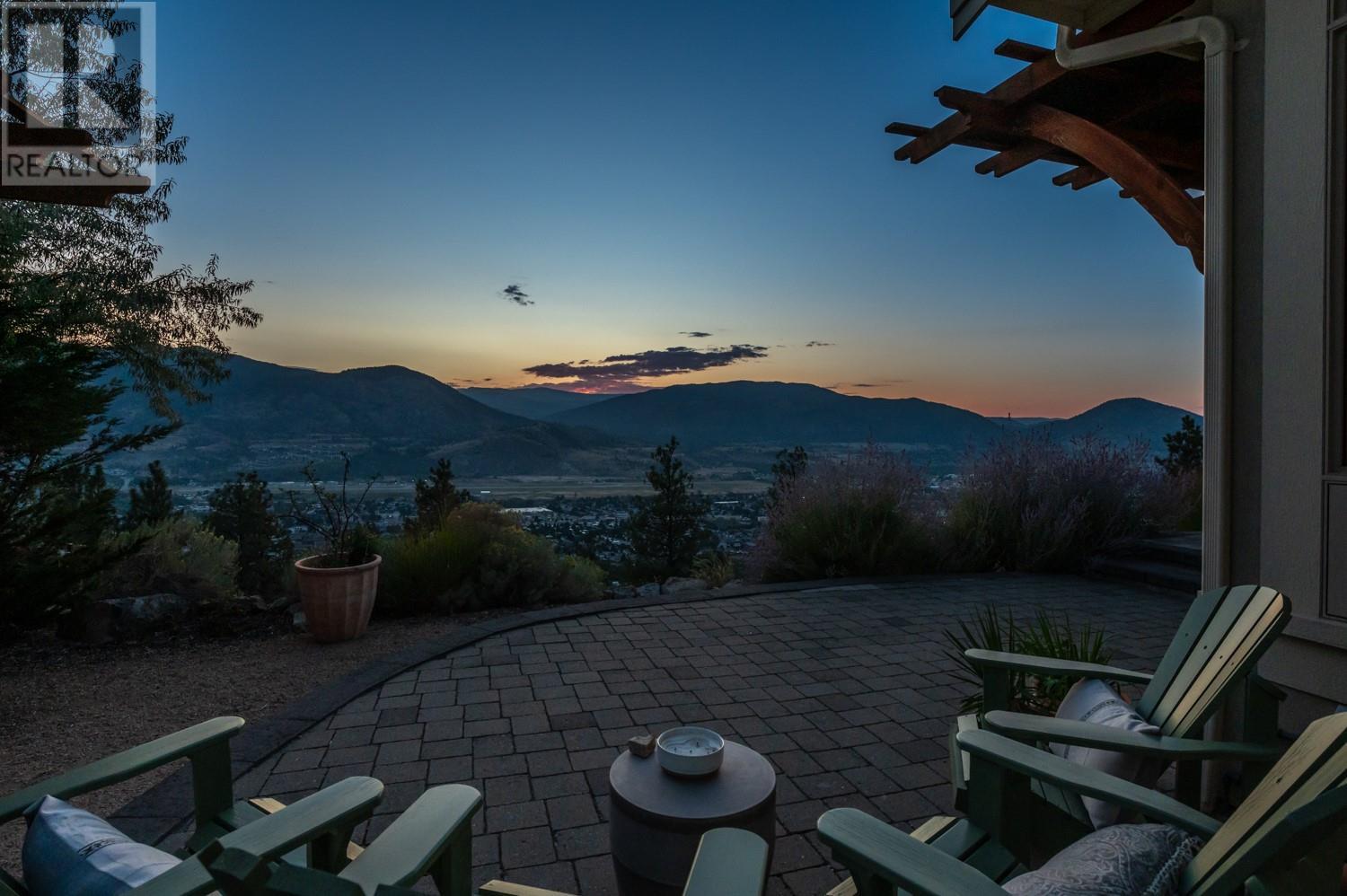112 Penrose Court Unit# 6 Penticton, British Columbia V2A 9B6
$2,099,000Maintenance,
$100 Monthly
Maintenance,
$100 MonthlyWelcome home to your dream family estate! This exquisite residence embodies artful elegance, situated in a premier location offering breathtaking lake-to-lake and city views. Crafted with the utmost attention to detail, this architectural marvel features classic design and top-of-the-line materials, all nestled within an exclusive, private gated street. Boasting 5 bdr, 4 bath, and over 3300 sq ft of living space, this home is ready to become your haven. This residence is the home of a prominent Canadian Interior Designer. Prepare to become the ultimate host in your state-of-the-art gourmet kitchen, equipped with a Sub-Zero refrigerator & Wolf range appliance. Additional perks include a tumbled brick driveway, grand foyer, outdoor kitchen and generously proportioned rooms. The home features vaulted & 10’ ceilings, an abundance of built-in amenities, luxurious walnut hardwood, heated marble flooring, and sophisticated finishing. Set the perfect ambiance with unparalleled lighting, unwind in the spacious media room, and take advantage of the convenient 3-car garage. Luxury and style create a showcase of refined living and exceptional craftsmanship. (id:41053)
Property Details
| MLS® Number | 10336579 |
| Property Type | Single Family |
| Neigbourhood | Wiltse/Valleyview |
| Amenities Near By | Golf Nearby, Airport, Recreation, Schools, Shopping |
| Community Features | Pets Allowed |
| Features | Cul-de-sac |
| Parking Space Total | 3 |
| Road Type | Cul De Sac |
| View Type | Lake View, Mountain View |
Building
| Bathroom Total | 4 |
| Bedrooms Total | 5 |
| Appliances | Refrigerator, Dishwasher, Dryer, Range - Gas, Washer |
| Basement Type | Crawl Space |
| Constructed Date | 2008 |
| Construction Style Attachment | Detached |
| Cooling Type | See Remarks |
| Exterior Finish | Brick, Stucco |
| Fire Protection | Security System |
| Fireplace Fuel | Gas |
| Fireplace Present | Yes |
| Fireplace Total | 2 |
| Fireplace Type | Unknown |
| Half Bath Total | 1 |
| Heating Type | Forced Air, Other, See Remarks |
| Roof Material | Tile |
| Roof Style | Unknown |
| Stories Total | 2 |
| Size Interior | 3300 Sqft |
| Type | House |
| Utility Water | Municipal Water |
Parking
| Additional Parking | |
| Other |
Land
| Acreage | No |
| Land Amenities | Golf Nearby, Airport, Recreation, Schools, Shopping |
| Landscape Features | Landscaped |
| Sewer | Municipal Sewage System |
| Size Frontage | 74 Ft |
| Size Irregular | 0.42 |
| Size Total | 0.42 Ac|under 1 Acre |
| Size Total Text | 0.42 Ac|under 1 Acre |
Rooms
| Level | Type | Length | Width | Dimensions |
|---|---|---|---|---|
| Second Level | Primary Bedroom | 19'6'' x 14'5'' | ||
| Second Level | Family Room | 19'0'' x 22'3'' | ||
| Second Level | Bedroom | 13'5'' x 19'3'' | ||
| Second Level | Bedroom | 13'4'' x 10'3'' | ||
| Second Level | Bedroom | 19'5'' x 11'4'' | ||
| Second Level | 4pc Bathroom | 11'10'' x 7'7'' | ||
| Second Level | 3pc Ensuite Bath | 7'6'' x 6'0'' | ||
| Main Level | Other | 15'0'' x 5'0'' | ||
| Main Level | Primary Bedroom | 17'2'' x 14'3'' | ||
| Main Level | Office | 12'6'' x 9'7'' | ||
| Main Level | Living Room | 17'7'' x 25'11'' | ||
| Main Level | Laundry Room | 4'9'' x 17'1'' | ||
| Main Level | Kitchen | 15'6'' x 15'9'' | ||
| Main Level | Foyer | 7'7'' x 6'9'' | ||
| Main Level | Utility Room | 6'7'' x 5'8'' | ||
| Main Level | Dining Room | 11'10'' x 12'0'' | ||
| Main Level | 5pc Ensuite Bath | 9'10'' x 14'6'' | ||
| Main Level | 2pc Bathroom | 5'5'' x 6'11'' |
https://www.realtor.ca/real-estate/27952041/112-penrose-court-unit-6-penticton-wiltsevalleyview
Request
Contact the HCM Group
The HCM group is happy to assist in any way possible on the potential purchase or sale of any property here in the Okanagan Valley. With a history dating back to 1911, we know the area like the back of our hands.







































