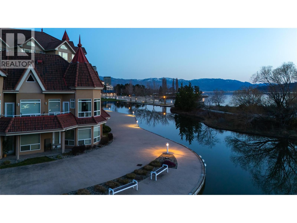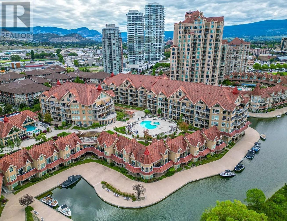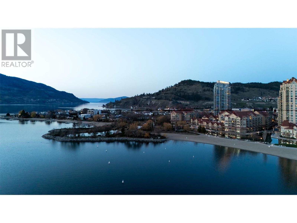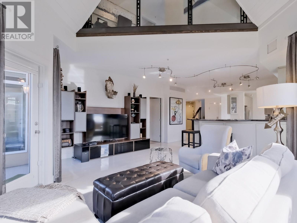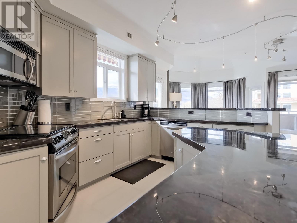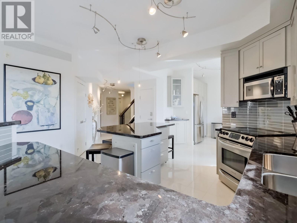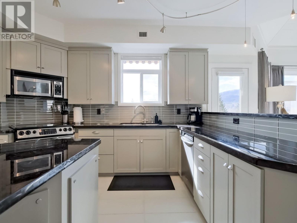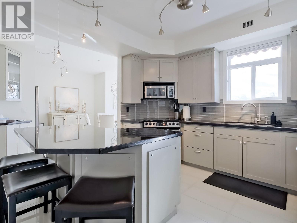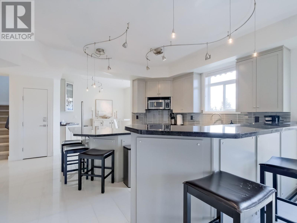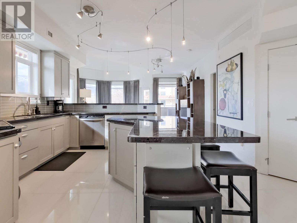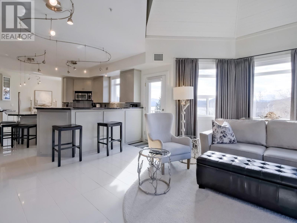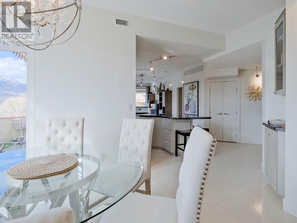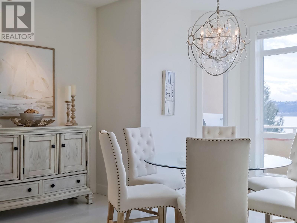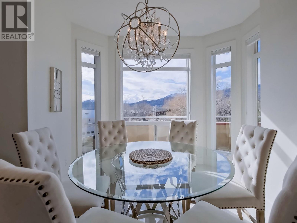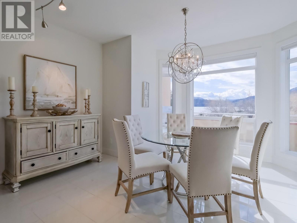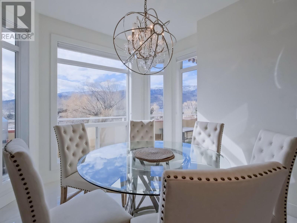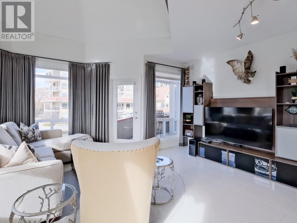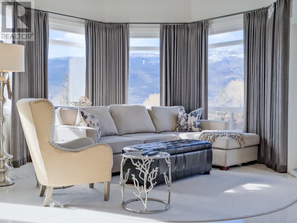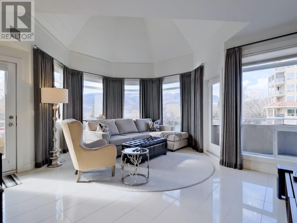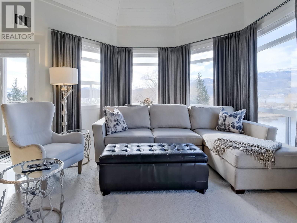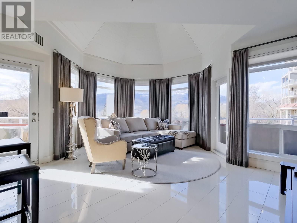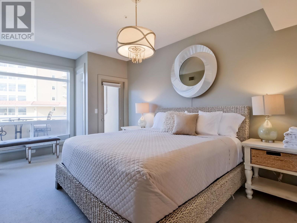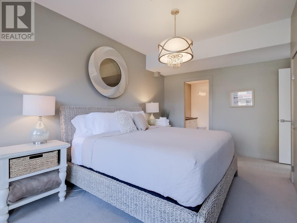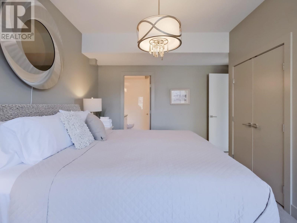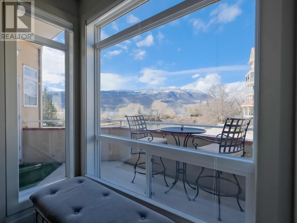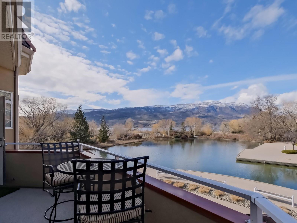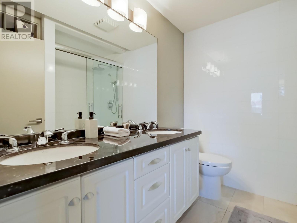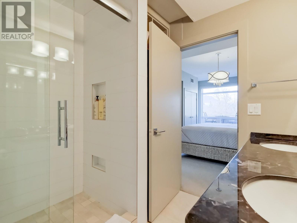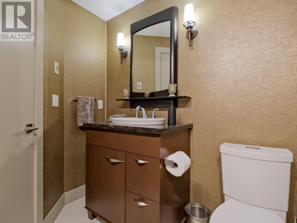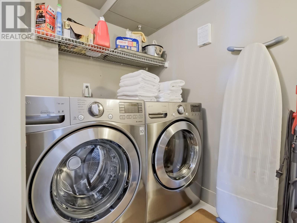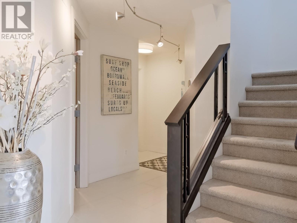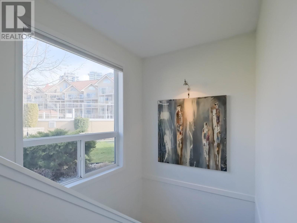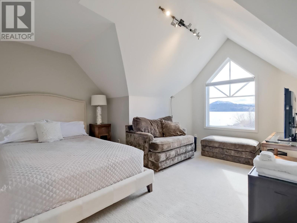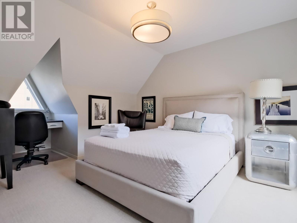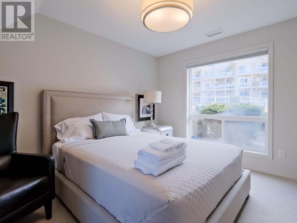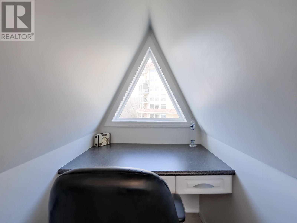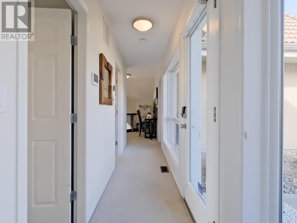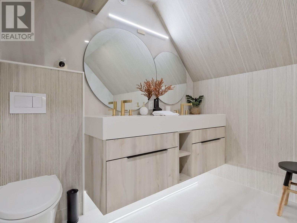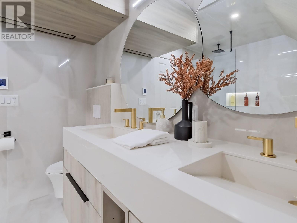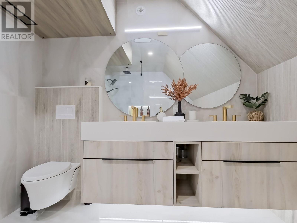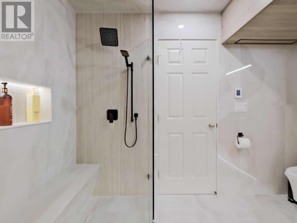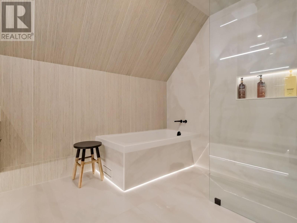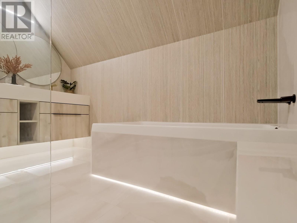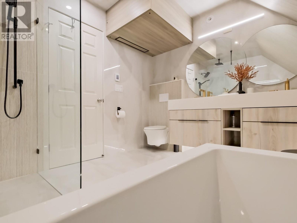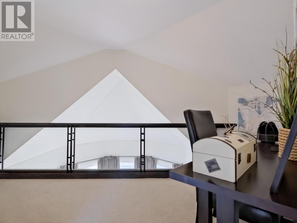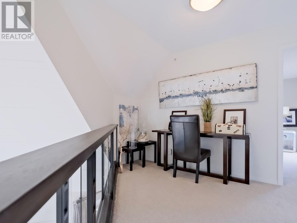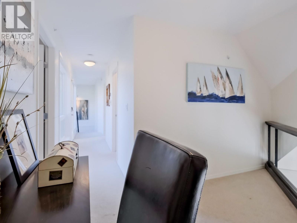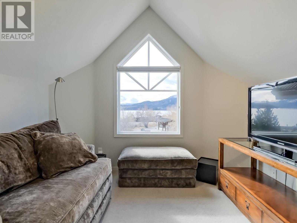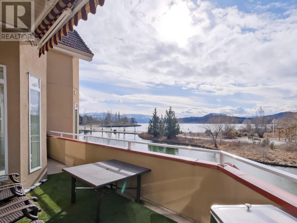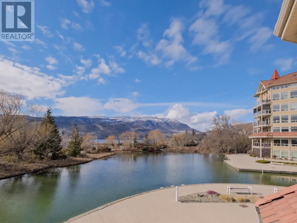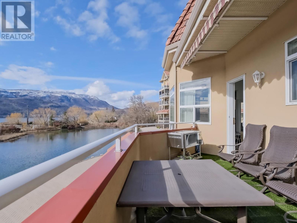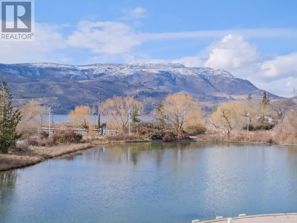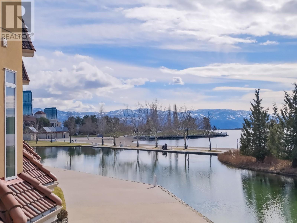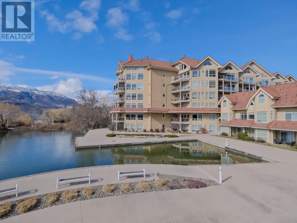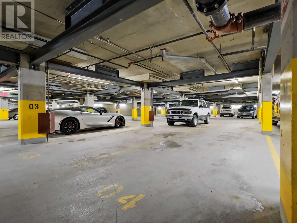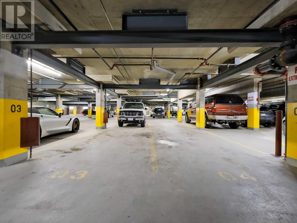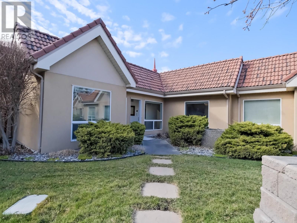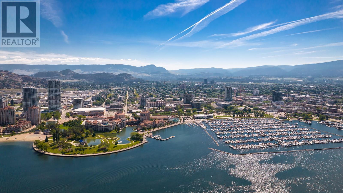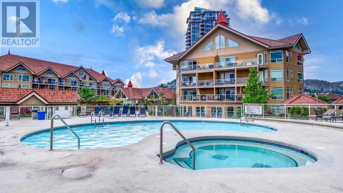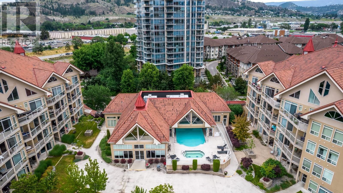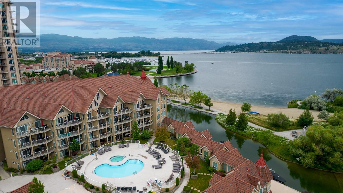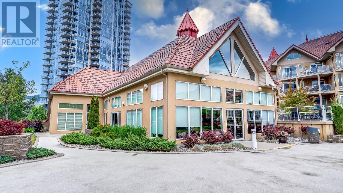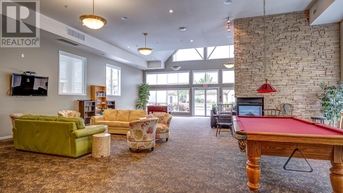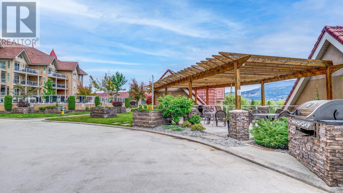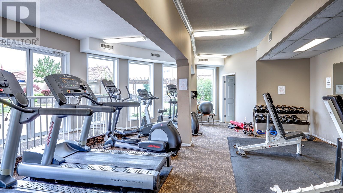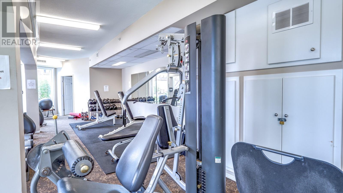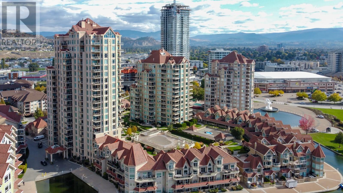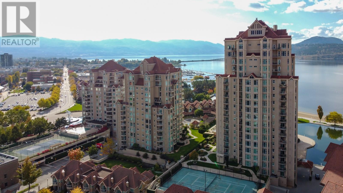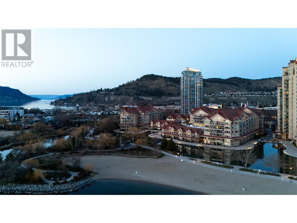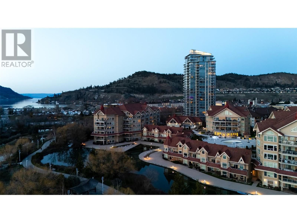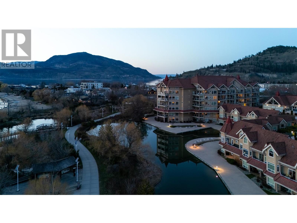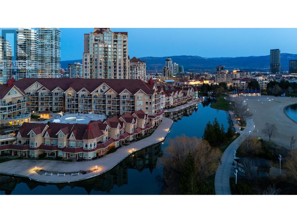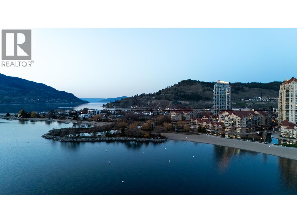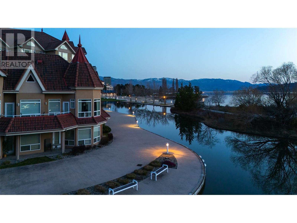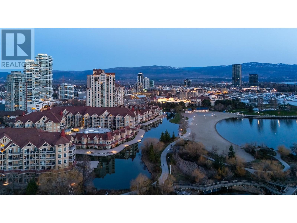1088 Sunset Drive Unit# 221 Kelowna, British Columbia V1Y 9W1
$1,599,900Maintenance,
$1,195.92 Monthly
Maintenance,
$1,195.92 MonthlyLOCATION, LOCATION, LOCATION! Experience the best of waterfront living in this beautifully appointed corner townhome in downtown Kelowna. Boasting unobstructed views of Okanagan Lake, the beach, and the bird sanctuary, this charming two-story residence offers privacy and luxury in an unbeatable location. Featuring an open concept design with soaring vaulted ceilings, this home includes three spacious bedrooms, with the primary suite conveniently located on the main level. Upstairs, you'll find two additional bedrooms, a den, and an award-winning bathroom, along with access to the pool, gym, and entertainment area. The stunning kitchen is finished with granite countertops, and the living spaces are enhanced with designer drapery. Step outside to two private balconies that overlook the lagoon, boardwalk, and sandy beaches - perfect for soaking in Okanagan sunsets. Two secured side by side parking stalls just steps from the entrance. Pet-friendly, this luxury townhome is a rare investment opportunity in one of Kelowna’s most desirable waterfront locations. Enjoy the vibrant downtown lifestyle, just moments from the city’s best restaurants, breweries, and Knox Mountain. Don’t miss this chance to own a waterfront oasis in the heart of Kelowna! (id:41053)
Property Details
| MLS® Number | 10338360 |
| Property Type | Single Family |
| Neigbourhood | Kelowna North |
| Community Name | Discovery Bay |
| Amenities Near By | Golf Nearby, Park, Recreation, Schools, Shopping |
| Features | Central Island, Two Balconies |
| Parking Space Total | 2 |
| Pool Type | Indoor Pool, Outdoor Pool, Pool |
| Storage Type | Storage, Locker |
| View Type | Lake View, Mountain View, Valley View, View (panoramic) |
| Water Front Type | Waterfront On Lake |
Building
| Bathroom Total | 3 |
| Bedrooms Total | 3 |
| Appliances | Refrigerator, Dishwasher, Dryer, Range - Electric, Microwave, Washer |
| Constructed Date | 2002 |
| Cooling Type | Central Air Conditioning, Heat Pump |
| Exterior Finish | Stucco |
| Fire Protection | Sprinkler System-fire, Security System, Smoke Detector Only |
| Fireplace Fuel | Electric |
| Fireplace Present | Yes |
| Fireplace Type | Unknown |
| Flooring Type | Carpeted, Ceramic Tile |
| Half Bath Total | 1 |
| Heating Fuel | Electric |
| Heating Type | Forced Air, Heat Pump, See Remarks |
| Roof Material | Tile |
| Roof Style | Unknown |
| Stories Total | 2 |
| Size Interior | 1952 Sqft |
| Type | Apartment |
| Utility Water | Municipal Water |
Parking
| Underground |
Land
| Access Type | Easy Access |
| Acreage | No |
| Land Amenities | Golf Nearby, Park, Recreation, Schools, Shopping |
| Landscape Features | Landscaped |
| Sewer | Municipal Sewage System |
| Size Total Text | Under 1 Acre |
| Zoning Type | Unknown |
Rooms
| Level | Type | Length | Width | Dimensions |
|---|---|---|---|---|
| Second Level | 4pc Bathroom | 9'0'' x 5'0'' | ||
| Second Level | Den | 1' x 1' | ||
| Second Level | Bedroom | 16'6'' x 11'6'' | ||
| Second Level | Bedroom | 13'0'' x 11'6'' | ||
| Main Level | Laundry Room | 5'6'' x 5'0'' | ||
| Main Level | 2pc Bathroom | 8'0'' x 6'0'' | ||
| Main Level | 3pc Ensuite Bath | 8'0'' x 5'0'' | ||
| Main Level | Primary Bedroom | 18'0'' x 12'6'' | ||
| Main Level | Living Room | 13'6'' x 12'6'' | ||
| Main Level | Dining Room | 21'0'' x 24'0'' | ||
| Main Level | Kitchen | 12'0'' x 9'0'' |
https://www.realtor.ca/real-estate/28103939/1088-sunset-drive-unit-221-kelowna-kelowna-north
Request
Contact the HCM Group
The HCM group is happy to assist in any way possible on the potential purchase or sale of any property here in the Okanagan Valley. With a history dating back to 1911, we know the area like the back of our hands.







